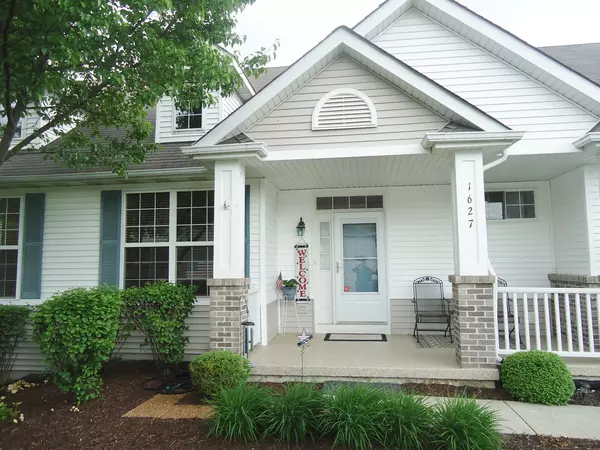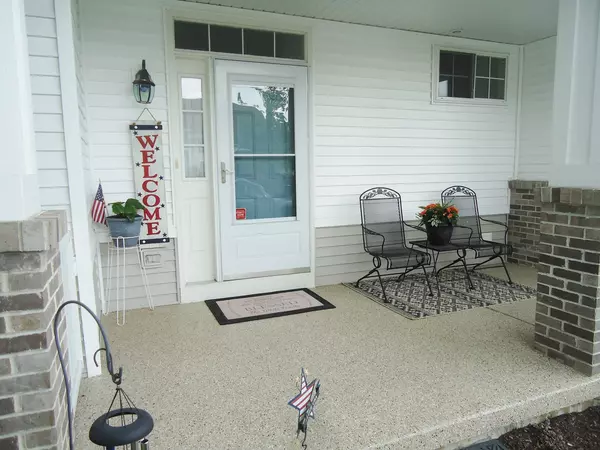For more information regarding the value of a property, please contact us for a free consultation.
1627 Augusta Lane Shorewood, IL 60404
Want to know what your home might be worth? Contact us for a FREE valuation!

Our team is ready to help you sell your home for the highest possible price ASAP
Key Details
Sold Price $280,000
Property Type Single Family Home
Sub Type Detached Single
Listing Status Sold
Purchase Type For Sale
Square Footage 1,900 sqft
Price per Sqft $147
Subdivision Kipling Estates
MLS Listing ID 11100827
Sold Date 07/01/21
Style Ranch
Bedrooms 2
Full Baths 2
HOA Fees $140/mo
Year Built 2006
Annual Tax Amount $5,634
Tax Year 2019
Lot Size 4,356 Sqft
Lot Dimensions 50X80
Property Description
Home is in Devonshire.....This is the Jefferson Model which is the largest 2 bedroom ranch model. Home has large Family room and Livingroom! Original owners. Nicely updated with stainless appliances as well as Corian counter tops. Porcelain flooring in the spacious sunroom. Gas fireplace in family room. Full basement with lookout windows and additional roughed in bath . Large deck on the back of home for relaxing private views. Exterior of home has many upgrades as well. Beautiful epoxied front porch with column and railing replaced with maintenance free polyurethane. New mulch and river rock trimmed with paver border. Front upper gutters have leaf screens. These items have been recently done in 2020! Garbage disposal, Washer and Dryer within last 2 years! These original owners have take good care of home over the years. FYI, there are a couple of wall repairs to be completed asap. One was a baby gate leading to basement. Other is in master bath above jetted tub.
Location
State IL
County Will
Community Clubhouse, Park, Pool, Tennis Court(S), Lake, Curbs, Sidewalks, Street Lights, Street Paved
Rooms
Basement Full
Interior
Interior Features Hot Tub, Hardwood Floors, First Floor Bedroom, First Floor Laundry, Drapes/Blinds
Heating Natural Gas, Forced Air
Cooling Central Air
Fireplaces Number 1
Fireplaces Type Gas Log, Gas Starter
Fireplace Y
Appliance Range, Microwave, Dishwasher, Refrigerator, Washer, Dryer, Stainless Steel Appliance(s)
Exterior
Parking Features Attached
Garage Spaces 2.0
View Y/N true
Building
Story 1 Story
Sewer Public Sewer
Water Public
New Construction false
Schools
High Schools Minooka Community High School
School District 201, 201, 111
Others
HOA Fee Include Insurance,Clubhouse,Exercise Facilities,Pool,Exterior Maintenance,Lawn Care,Snow Removal
Ownership Fee Simple w/ HO Assn.
Special Listing Condition None
Read Less
© 2024 Listings courtesy of MRED as distributed by MLS GRID. All Rights Reserved.
Bought with Emily Tracy • NextHome Crossroads
GET MORE INFORMATION




