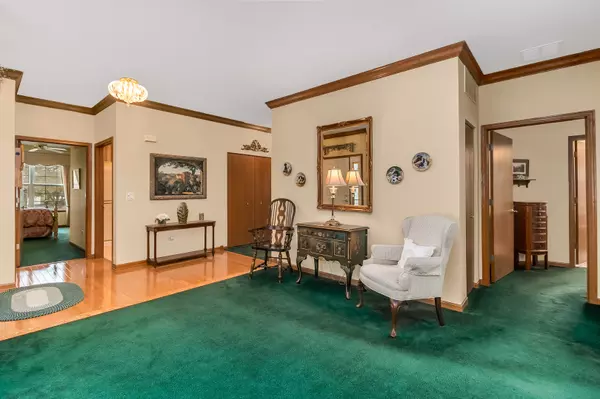For more information regarding the value of a property, please contact us for a free consultation.
16149 Seneca Lake Circle Crest Hill, IL 60403
Want to know what your home might be worth? Contact us for a FREE valuation!

Our team is ready to help you sell your home for the highest possible price ASAP
Key Details
Sold Price $310,000
Property Type Single Family Home
Sub Type Detached Single
Listing Status Sold
Purchase Type For Sale
Square Footage 1,972 sqft
Price per Sqft $157
Subdivision Carillon Lakes
MLS Listing ID 11060733
Sold Date 06/29/21
Style Ranch
Bedrooms 3
Full Baths 2
HOA Fees $260/mo
Year Built 2001
Annual Tax Amount $6,984
Tax Year 2019
Lot Dimensions 32X168X57X120X135
Property Description
Fantastic Carillon lakes! Great ranch home with tons of space on one of the largest lots in the subdivision! Spacious 3 bedroom model features hardwood flooring in the foyer, kitchen & dinette! As you enter, you're welcomed by a lovely living & dining room which opens to the spacious family room with vaulted ceiling & cozy fireplace! Great natural light in this open family room/kitchen area with 42" custom cabinetry, granite countertops, custom tile backsplash, pantry closet & under cabinet lighting! Master suite features vaulted ceiling, 2 closets - 1 huge walk-in plus double door closet & luxury bath with oversized vanity, soaking tub & separate shower! The guest room is situated away from the master with large closet & access to the hall bath! The office/3rd bedroom is neatly tucked away next to the spacious laundry room for privacy and great spot for an office. Great condition, well cared for home with lots of crown molding, custom window treatments & blinds throughout! There's a large Trex deck off the eating area with a pergola and fantastic view of the beautiful yard with tons of flowering trees! 2 car garage is spacious and has plenty of room for extra storage with pull down stairs to attic space! Roof approx 5 years old... don't miss this opportunity!
Location
State IL
County Will
Community Clubhouse, Park, Pool, Tennis Court(S), Lake, Curbs, Gated, Sidewalks, Street Lights, Street Paved
Rooms
Basement None
Interior
Interior Features Vaulted/Cathedral Ceilings, Hardwood Floors, First Floor Bedroom, First Floor Laundry, First Floor Full Bath, Walk-In Closet(s), Ceiling - 9 Foot
Heating Natural Gas, Forced Air
Cooling Central Air
Fireplaces Number 1
Fireplaces Type Gas Log
Fireplace Y
Appliance Range, Microwave, Dishwasher, Refrigerator, Washer, Dryer, Disposal
Laundry Gas Dryer Hookup
Exterior
Exterior Feature Deck
Parking Features Attached
Garage Spaces 2.0
View Y/N true
Roof Type Asphalt
Building
Lot Description Landscaped, Mature Trees
Story 1 Story
Foundation Concrete Perimeter
Sewer Public Sewer
Water Public
New Construction false
Schools
Elementary Schools Richland Elementary School
Middle Schools Richland Elementary School
High Schools Lockport Township High School
School District 88A, 88A, 205
Others
HOA Fee Include Security,Clubhouse,Exercise Facilities,Pool,Lawn Care,Snow Removal
Ownership Fee Simple w/ HO Assn.
Special Listing Condition None
Read Less
© 2025 Listings courtesy of MRED as distributed by MLS GRID. All Rights Reserved.
Bought with Melissa Kingsbury • Redfin Corporation



