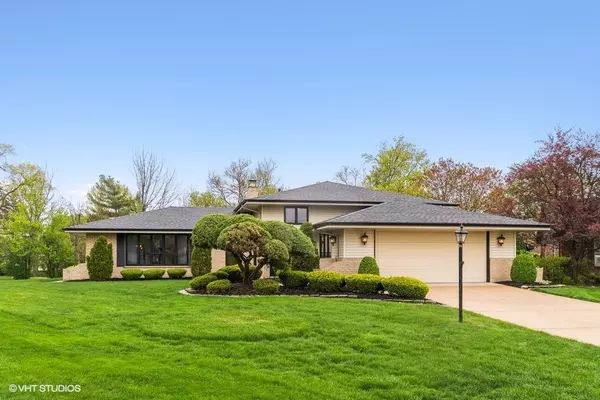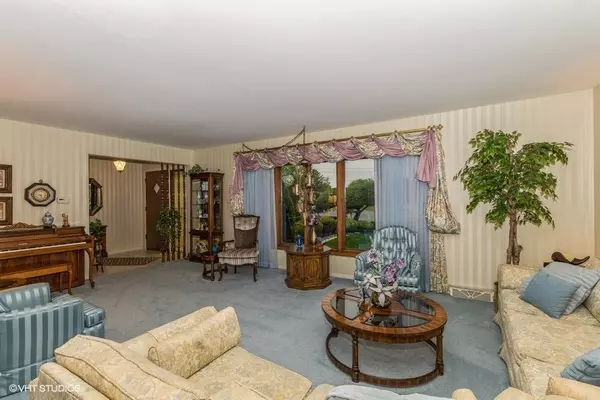For more information regarding the value of a property, please contact us for a free consultation.
51 S Elm Court Palos Heights, IL 60463
Want to know what your home might be worth? Contact us for a FREE valuation!

Our team is ready to help you sell your home for the highest possible price ASAP
Key Details
Sold Price $335,000
Property Type Single Family Home
Sub Type Detached Single
Listing Status Sold
Purchase Type For Sale
Square Footage 1,751 sqft
Price per Sqft $191
Subdivision Palos Pines
MLS Listing ID 11113453
Sold Date 07/07/21
Bedrooms 4
Full Baths 3
Year Built 1972
Annual Tax Amount $5,800
Tax Year 2019
Lot Size 0.458 Acres
Lot Dimensions 52X142X210X219
Property Description
Welcome to the Pines! Location, location, location is what it's all about. This home is in a cul-de-sac, a short bike ride to the cook county trails, a 5 minute drive to the community pool and to Lake Katherine. This home has been meticulously cared for by the original owners and has so much to offer. A true quad level home with an L-shaped living room/dining room, eat-in kitchen with access to a 30x15 concrete patio on an almost half acre lot. Upstairs there are 3 large bedrooms with hardwood flooring. The main bedroom bath has a tub shower combo and space for double sinks. The lower level has 8ft ceilings, is completely finished, a wood-burning fireplace and the 4th bedroom with an attached full bath! We aren't done yet. The sub-basement has been partially completed and was used as a recreation room. The other part is the laundry room and storage area for all the major components. The news and newer are: Ejector pump and sump pump(2021), roof (2019), air conditioner (2019), Hot water heater(2018), garage door opener(2018), furnace and garage door both replaced in 2012. The only thing this home needs is a new owner who want to put their own paint, carpet and ideas for what they want this home to look like. HMS Cinch Warranty also included! Don't wait long!
Location
State IL
County Cook
Community Sidewalks, Street Lights, Street Paved
Rooms
Basement Full
Interior
Interior Features Hardwood Floors, Some Carpeting, Some Wood Floors
Heating Natural Gas
Cooling Central Air
Fireplaces Number 1
Fireplaces Type Wood Burning
Fireplace Y
Appliance Double Oven, Microwave, Dishwasher, Refrigerator, Washer, Dryer, Cooktop, Gas Cooktop
Laundry Gas Dryer Hookup, In Unit
Exterior
Exterior Feature Patio
Parking Features Attached
Garage Spaces 2.5
View Y/N true
Roof Type Asphalt
Building
Lot Description Cul-De-Sac, Pie Shaped Lot, Sidewalks, Streetlights
Story Split Level w/ Sub
Foundation Concrete Perimeter
Sewer Public Sewer, Sewer-Storm
Water Lake Michigan, Public
New Construction false
Schools
School District 118, 118, 230
Others
HOA Fee Include None
Ownership Fee Simple
Special Listing Condition Home Warranty
Read Less
© 2024 Listings courtesy of MRED as distributed by MLS GRID. All Rights Reserved.
Bought with Laura Freeman • Berkshire Hathaway HomeServices Chicago
GET MORE INFORMATION




