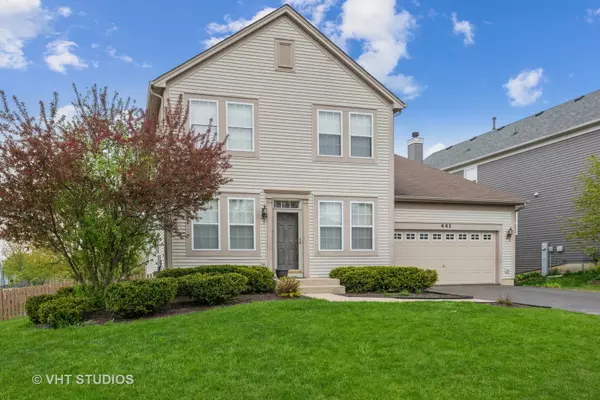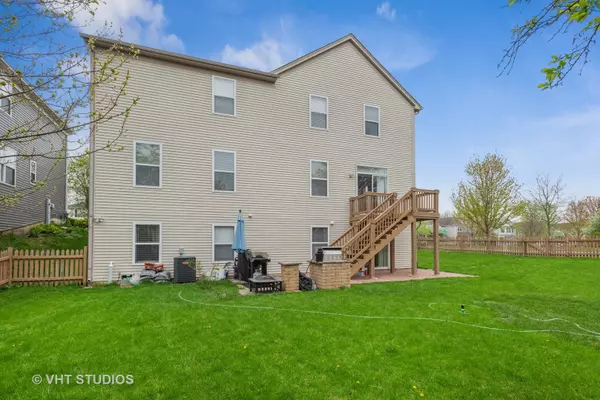For more information regarding the value of a property, please contact us for a free consultation.
441 Valley View Drive St. Charles, IL 60175
Want to know what your home might be worth? Contact us for a FREE valuation!

Our team is ready to help you sell your home for the highest possible price ASAP
Key Details
Sold Price $400,000
Property Type Single Family Home
Sub Type Detached Single
Listing Status Sold
Purchase Type For Sale
Square Footage 2,706 sqft
Price per Sqft $147
Subdivision Harvest Hills
MLS Listing ID 11063139
Sold Date 07/02/21
Style Colonial
Bedrooms 5
Full Baths 3
Half Baths 1
HOA Fees $24/ann
Year Built 2004
Annual Tax Amount $8,966
Tax Year 2019
Lot Size 9,478 Sqft
Lot Dimensions 79X119X80X119
Property Description
So much room in this home - including an in-law accommodation in the walk-out basement! Main floor has stylish low maintenance wood plank tiles. Open living between the kitchen and family room with access to the backyard. Spacious Family Room connects to open plan large kitchen with loads of cabinets, granite island (with room for seating), eating area and stainless steel appliances. The 9ft ceilings add to the large feel of these rooms. Main floor office could be used as a sixth bedroom. Formal living room and dining room. Huge master with private bathroom, walk-in closet and large double closet. Large corner lot with fenced yard includes a drive-in gate, custom built BBQ and paved patio. Huge walk-out basement can be used as in-law accommodations with full bath, bedroom, family room and kitchen. LOCATION, LOCATION, LOCATION: Harvest Hills offers its own 12 acres park. Walk to Otter Cove Park and the Great Western Trail. Shopping, restaurants and entertainment is a short car ride away on Randall Rd! Did I mention St Charles schools!
Location
State IL
County Kane
Community Park, Lake, Curbs, Sidewalks
Rooms
Basement Full
Interior
Interior Features In-Law Arrangement, First Floor Laundry
Heating Natural Gas
Cooling Central Air
Fireplace N
Appliance Range, Microwave, Dishwasher, Refrigerator, High End Refrigerator, Stainless Steel Appliance(s)
Exterior
Exterior Feature Deck, Brick Paver Patio, Storms/Screens, Outdoor Grill
Parking Features Attached
Garage Spaces 2.0
View Y/N true
Roof Type Asphalt
Building
Lot Description Corner Lot
Story 2 Stories
Foundation Concrete Perimeter
Sewer Public Sewer
Water Public
New Construction false
Schools
School District 303, 303, 303
Others
HOA Fee Include Other
Ownership Fee Simple w/ HO Assn.
Special Listing Condition None
Read Less
© 2024 Listings courtesy of MRED as distributed by MLS GRID. All Rights Reserved.
Bought with Cindy Pierce • Baird & Warner



