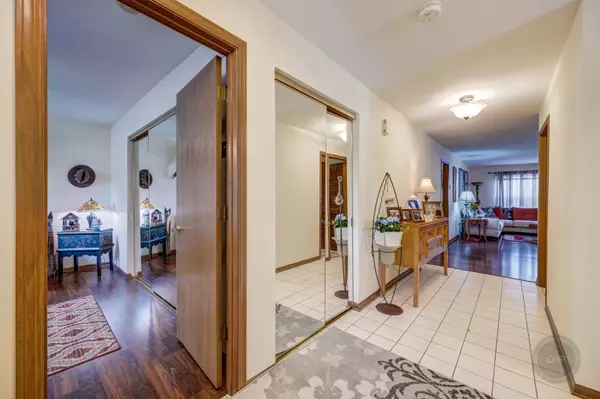For more information regarding the value of a property, please contact us for a free consultation.
13454 S Magnolia Drive Plainfield, IL 60544
Want to know what your home might be worth? Contact us for a FREE valuation!

Our team is ready to help you sell your home for the highest possible price ASAP
Key Details
Sold Price $250,000
Property Type Single Family Home
Sub Type Detached Single
Listing Status Sold
Purchase Type For Sale
Square Footage 1,702 sqft
Price per Sqft $146
Subdivision Carillon
MLS Listing ID 11092261
Sold Date 07/12/21
Style Traditional
Bedrooms 2
Full Baths 2
HOA Fees $133/mo
Year Built 1997
Annual Tax Amount $5,373
Tax Year 2020
Lot Size 8,276 Sqft
Lot Dimensions 65X42X127X50X87X42
Property Description
Beautiful Columbus Model on Deep Lot with Vaulted Sun Room! Numerous Updates & Great Floor Plan! Upgraded Architectural Roof Shingles, All New Light Fixtures & Ceiling Fans 2014 + Granite Kitchen Counters plus Granite Backsplash, Granite Counters in all Bathrooms. Main Bedroom with Luxury Bath with Separate Shower & Jetted Tub, WIC + Separate Closet. New Concrete Patio & Lush Landscaping 2014. Furnace & Central Air Replaced 2013, Water Heater 2009. Beautiful 5" Laminate Flooring in Living & Dining Room, Fireplace w Gas Logs in Living Room. Interior Energy Efficient Magnetic Thermo Windows added 2014, Sun Room with Ceiling Fan & Tinted Windows. Laminate Flooring in Main & Second Bedrooms. Eat-In Kitchen w Ample Cabinetry & Nice Dinette Table Space! Formal Dining Rm & Large Living Room with Open Design. Located in Popular 55+ Carillon in Plainfield. Private gated community that offers, 3 swimming pool/indoor & outdoor, 3 -9 Hole golf courses, bocce and shuffleboard, restaurant and clubhouse with library, pool tables, fitness room, crafts, Walking Paths, Shuffleboard Courts, Woodshop, Billiards Room and More!! Don't miss this ONE! Fast Access to I-55 & Shopping.
Location
State IL
County Will
Community Clubhouse, Pool, Tennis Court(S), Gated, Street Lights
Rooms
Basement None
Interior
Interior Features Wood Laminate Floors, First Floor Bedroom, First Floor Laundry
Heating Natural Gas, Forced Air
Cooling Central Air
Fireplaces Number 1
Fireplaces Type Gas Starter
Fireplace Y
Appliance Range, Microwave, Dishwasher, Refrigerator, Washer, Dryer, Disposal, Water Softener
Laundry Gas Dryer Hookup, In Unit
Exterior
Exterior Feature Patio
Garage Attached
Garage Spaces 2.0
Waterfront false
View Y/N true
Roof Type Asphalt
Building
Story 1 Story
Foundation Concrete Perimeter
Sewer Public Sewer
Water Public
New Construction false
Schools
School District 202, 202, 202
Others
HOA Fee Include Clubhouse,Exercise Facilities,Pool
Ownership Fee Simple w/ HO Assn.
Special Listing Condition None
Read Less
© 2024 Listings courtesy of MRED as distributed by MLS GRID. All Rights Reserved.
Bought with Ethel Turner • CarMarc Realty Group, Inc.
GET MORE INFORMATION




