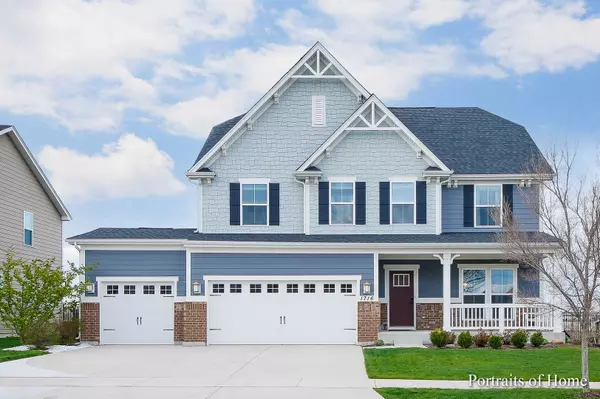For more information regarding the value of a property, please contact us for a free consultation.
1716 Moran Drive Shorewood, IL 60404
Want to know what your home might be worth? Contact us for a FREE valuation!

Our team is ready to help you sell your home for the highest possible price ASAP
Key Details
Sold Price $416,000
Property Type Single Family Home
Sub Type Detached Single
Listing Status Sold
Purchase Type For Sale
Square Footage 3,205 sqft
Price per Sqft $129
Subdivision Towne Center
MLS Listing ID 11041357
Sold Date 06/28/21
Bedrooms 4
Full Baths 2
Half Baths 1
HOA Fees $15/ann
Year Built 2015
Annual Tax Amount $9,616
Tax Year 2019
Lot Size 8,407 Sqft
Lot Dimensions 8428
Property Description
The one of a kind in this area and the biggest model home - 3200 sq. ft plus basement with bathroom rough-in, 4 bedrooms, 2 1/2 bathrooms, 3 car garage, private backyard. Spacious open concept first floor. Great size living room and dining room, beautiful family room with fireplace and lots of natural light. Convenient office room located off the family room area. It is spacious enough and bright that could be used as a 5th bedroom. Outstanding gourmet kitchen, extra large quartz island with overhang bar and stainless steel appliances, tons of cabinet space and perfectly sized pantry. The upper level features four spacious bedrooms, loft and laundry room. The master suite is expansive and has "his & her" closets and sitting area. The master bathroom has a double vanity and a large shower. The backyard has an open field view. It is fully gated with a beautiful patio and brick fire pit which makes this home the perfect place for entertaining and relaxing. Professionally landscaped yard with all the lawn treatment paid for the year for the new owner. The home is located in the Minooka school district , close to interstate, shopping, dining, and Four Seasons Park! Town Center hosts many events and activities for the residents throughout the year. Be the new owner and start making new memories here.
Location
State IL
County Will
Community Park, Sidewalks, Street Lights, Street Paved
Rooms
Basement Full
Interior
Interior Features Vaulted/Cathedral Ceilings, Hardwood Floors, Wood Laminate Floors, Second Floor Laundry, Walk-In Closet(s), Ceiling - 10 Foot, Ceiling - 9 Foot, Open Floorplan, Some Carpeting, Some Window Treatmnt, Some Wood Floors, Drapes/Blinds
Heating Natural Gas
Cooling Central Air
Fireplaces Number 1
Fireplaces Type Gas Log
Fireplace Y
Appliance Range, Microwave, Dishwasher, Refrigerator, Gas Oven
Laundry Gas Dryer Hookup, In Unit
Exterior
Exterior Feature Brick Paver Patio, Fire Pit
Garage Attached
Garage Spaces 3.0
Waterfront false
View Y/N true
Roof Type Asphalt
Building
Lot Description Fenced Yard, Landscaped, Backs to Open Grnd
Story 2 Stories
Foundation Concrete Perimeter
Sewer Public Sewer
Water Public
New Construction false
Schools
Elementary Schools Walnut Trails
Middle Schools Minooka Junior High School
High Schools Minooka Community High School
School District 201, 201, 111
Others
HOA Fee Include Other
Ownership Fee Simple
Special Listing Condition None
Read Less
© 2024 Listings courtesy of MRED as distributed by MLS GRID. All Rights Reserved.
Bought with Irwin Dammers • Coldwell Banker Realty
GET MORE INFORMATION




