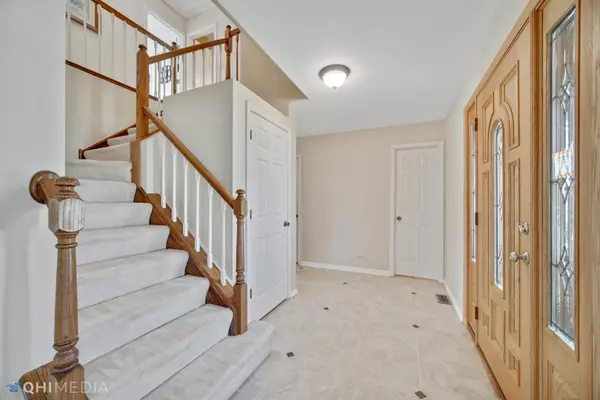For more information regarding the value of a property, please contact us for a free consultation.
1331 Madison S Court Buffalo Grove, IL 60089
Want to know what your home might be worth? Contact us for a FREE valuation!

Our team is ready to help you sell your home for the highest possible price ASAP
Key Details
Sold Price $470,000
Property Type Single Family Home
Sub Type Detached Single
Listing Status Sold
Purchase Type For Sale
Square Footage 2,064 sqft
Price per Sqft $227
Subdivision Old Farm Village
MLS Listing ID 11092965
Sold Date 07/01/21
Bedrooms 4
Full Baths 2
Half Baths 1
Year Built 1987
Annual Tax Amount $11,463
Tax Year 2019
Lot Size 0.347 Acres
Lot Dimensions 44.2X181.2X18.2X160.8X125.4
Property Description
First proud owner has taken IMPECCABLE care of this home for the last 35 years, beautiful tile on foyer welcomes you to a hardwood living and dining room, updated kitchen with granite counters and all stainless steel Bosch appliances and gorgeous fireplace on family room overlooking huge deck for entertaining.... all three bathrooms updated in 2020 so all you really need to do is move in and enjoy.... finished basement with wet bar perfect for a man cave of a play area for the kids.... roof 2008, furnace and A/C 2011, battery backup sump pump 2020, please don't wait to see and fall in love with this home, close to parks, shopping and train station for your convenience... A MUST SEE!!!!
Location
State IL
County Lake
Community Park, Sidewalks, Street Lights, Street Paved
Rooms
Basement Full
Interior
Interior Features Vaulted/Cathedral Ceilings, Skylight(s), Hardwood Floors, First Floor Laundry, Walk-In Closet(s), Granite Counters
Heating Natural Gas, Forced Air
Cooling Central Air
Fireplaces Number 1
Fireplaces Type Wood Burning, Gas Starter
Fireplace Y
Appliance Range, Microwave, Dishwasher, Refrigerator, Washer, Dryer, Disposal, Stainless Steel Appliance(s)
Laundry Gas Dryer Hookup, Sink
Exterior
Exterior Feature Deck, Porch, Storms/Screens
Garage Attached
Garage Spaces 2.0
View Y/N true
Roof Type Asphalt
Building
Lot Description Cul-De-Sac, Fenced Yard
Story 2 Stories
Foundation Concrete Perimeter
Sewer Public Sewer
Water Public
New Construction false
Schools
Elementary Schools Tripp School
Middle Schools Aptakisic Junior High School
High Schools Adlai E Stevenson High School
School District 102, 102, 125
Others
HOA Fee Include None
Ownership Fee Simple
Special Listing Condition None
Read Less
© 2024 Listings courtesy of MRED as distributed by MLS GRID. All Rights Reserved.
Bought with Abhijit Leekha • Property Economics Inc.
GET MORE INFORMATION




