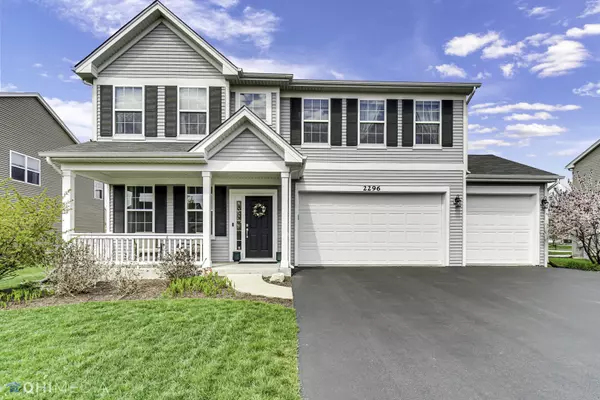For more information regarding the value of a property, please contact us for a free consultation.
2296 Deerpath Road Bolingbrook, IL 60490
Want to know what your home might be worth? Contact us for a FREE valuation!

Our team is ready to help you sell your home for the highest possible price ASAP
Key Details
Sold Price $435,000
Property Type Single Family Home
Sub Type Detached Single
Listing Status Sold
Purchase Type For Sale
Square Footage 2,473 sqft
Price per Sqft $175
Subdivision River Hills
MLS Listing ID 11059157
Sold Date 06/04/21
Style Traditional
Bedrooms 4
Full Baths 2
Half Baths 1
HOA Fees $29/ann
Year Built 2013
Annual Tax Amount $7,737
Tax Year 2019
Lot Size 9,147 Sqft
Lot Dimensions 75 X 130
Property Description
Welcome Home! Move right in and enjoy this warm, inviting and uber cute home which is "Pottery Barn perfect meets Joanna Gaines", meticulously maintained by the original owners and zoned to Plainfield District 202 schools. The custom updates and "little extras" set this home apart from others. The home has custom millwork and updates throughout including shiplap, shelving, fireplace mantel, built-in niche's and much more... Espresso-stained hardwood floors, white trim, and solid core doors with modern look. The living room, with a re-claimed wood shiplap accent wall, has a warm and rustic chic vibe. This living space could also be used as formal dining room. All three bathrooms are updated to current trends including new vanities, marble counters, and new flooring. "On trend" light fixtures throughout the home as well. The kitchen has stainless steel appliances, white subway tile back splash, gray arabesque tile accent above stove, white cabinets and a center island with seating, cabinet, and a built-in wine rack. The kitchen is open flow to the eating area and family room where you will enjoy the stone fireplace with custom mantel. Upstairs you will find a spacious landing which expands to the loft and 4 generously sized bedrooms. The loft could be used as a home office, play area, gaming area, den, or e-learning area. The light and bright master bedroom has a tray ceiling with beautiful thick custom crown molding which adds a touch of elegance. The two closets (one walk- in) provide ample space for clothing plus more! The master bathroom has a walk-in shower with a rain shower head and the custom-built in drawers and shelving unit provide additional storage. Excellent curb-appeal including the welcoming front porch, front door with sidelight window and beautiful trees. The backyard is perfect for entertaining with the party-size patio (twinkle lights and hot tub (2019) included.) The pergola helps you keep cool in the summer and the mature trees and perennials provide privacy. In-ground basketball hoop (2020) included. The full unfinished basement provides a blank slate for you to make it your own! There are walking trails to elementary, middle, and Plainfield East high school. Close to restaurants, shopping and more.
Location
State IL
County Will
Community Park, Curbs, Sidewalks, Street Lights, Street Paved
Rooms
Basement Full
Interior
Interior Features Hardwood Floors, Second Floor Laundry, Built-in Features, Walk-In Closet(s), Ceiling - 9 Foot, Granite Counters
Heating Natural Gas
Cooling Central Air
Fireplaces Number 1
Fireplaces Type Gas Starter
Fireplace Y
Appliance Range, Microwave, Dishwasher, Refrigerator, Disposal, Stainless Steel Appliance(s), Range Hood, Range Hood
Laundry Gas Dryer Hookup
Exterior
Exterior Feature Patio, Porch, Hot Tub
Parking Features Attached
Garage Spaces 3.0
View Y/N true
Roof Type Asphalt
Building
Story 2 Stories
Sewer Public Sewer
Water Public
New Construction false
Schools
Elementary Schools Bess Eichelberger Elementary Sch
Middle Schools John F Kennedy Middle School
High Schools Plainfield East High School
School District 202, 202, 202
Others
HOA Fee Include Other
Ownership Fee Simple
Special Listing Condition None
Read Less
© 2024 Listings courtesy of MRED as distributed by MLS GRID. All Rights Reserved.
Bought with Carol Walsh Rosentreter • Re/Max Properties
GET MORE INFORMATION




