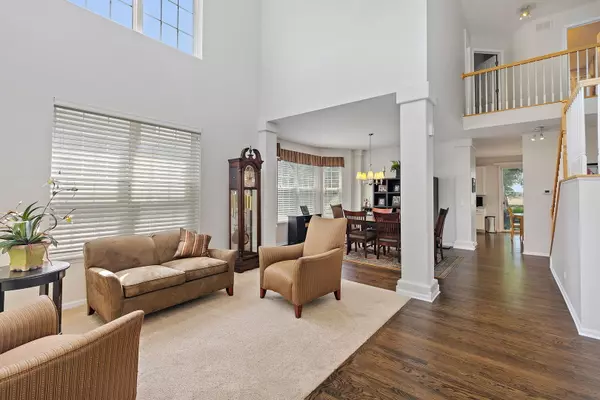For more information regarding the value of a property, please contact us for a free consultation.
1521 Summerhill Lane Cary, IL 60013
Want to know what your home might be worth? Contact us for a FREE valuation!

Our team is ready to help you sell your home for the highest possible price ASAP
Key Details
Sold Price $380,000
Property Type Single Family Home
Sub Type Detached Single
Listing Status Sold
Purchase Type For Sale
Square Footage 2,880 sqft
Price per Sqft $131
Subdivision Cambria
MLS Listing ID 11098503
Sold Date 07/14/21
Bedrooms 4
Full Baths 3
Half Baths 1
Year Built 2003
Annual Tax Amount $12,386
Tax Year 2020
Lot Size 0.290 Acres
Lot Dimensions 70X156
Property Description
Incredibly maintained home with gorgeous upgrades! Step inside to soaring ceilings and a bright spacious living area with formal dining room. Hardwood floors lead into updated white kitchen w 42" cabinets, quartz counters, island seating & SS appliances. Just adjacent to your eating area is a family room & fireplace steps away from the outdoor patio and private backyard with beautiful views. Huge 1st floor office can be used in so many ways! Retreat to your Master bedroom with cathedral ceilings, dual walk-in closets & ensuite renovated bathroom. 3 more large bedrooms & another recently renovated bathroom provide plenty of space. Finished basement boasts rec area & full bath. Newer AC, Furnace, Siding, Roof, Water Heater and Sliding Door. Home security system. Professional landscape lighting. Crystal Lake Schools.
Location
State IL
County Mc Henry
Community Park, Curbs, Sidewalks, Street Lights, Street Paved
Rooms
Basement Full
Interior
Interior Features Vaulted/Cathedral Ceilings, Hardwood Floors, First Floor Laundry, Walk-In Closet(s)
Heating Natural Gas, Forced Air
Cooling Central Air
Fireplaces Number 1
Fireplaces Type Wood Burning, Gas Starter
Fireplace Y
Appliance Range, Microwave, Dishwasher, Refrigerator, Washer, Dryer, Disposal, Stainless Steel Appliance(s), Water Softener Owned
Exterior
Exterior Feature Patio
Garage Attached
Garage Spaces 2.0
Waterfront false
View Y/N true
Building
Lot Description Landscaped
Story 2 Stories
Sewer Public Sewer
Water Public
New Construction false
Schools
School District 47, 47, 155
Others
HOA Fee Include None
Ownership Fee Simple
Special Listing Condition None
Read Less
© 2024 Listings courtesy of MRED as distributed by MLS GRID. All Rights Reserved.
Bought with Danny Olsen • Baird & Warner
GET MORE INFORMATION




