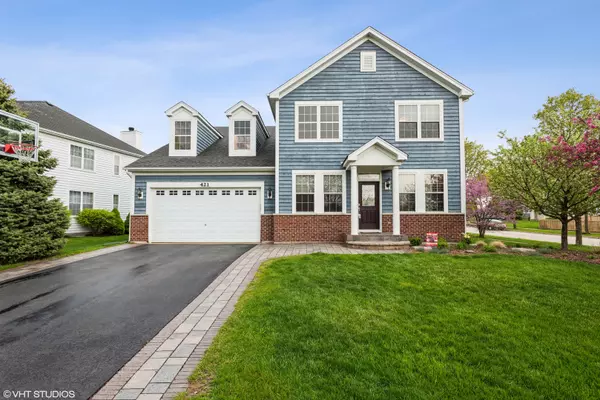For more information regarding the value of a property, please contact us for a free consultation.
421 Mooresfield Street Elgin, IL 60124
Want to know what your home might be worth? Contact us for a FREE valuation!

Our team is ready to help you sell your home for the highest possible price ASAP
Key Details
Sold Price $360,000
Property Type Single Family Home
Sub Type Detached Single
Listing Status Sold
Purchase Type For Sale
Square Footage 2,549 sqft
Price per Sqft $141
Subdivision Providence
MLS Listing ID 11079690
Sold Date 07/06/21
Bedrooms 4
Full Baths 2
Half Baths 1
HOA Fees $25/ann
Year Built 2005
Annual Tax Amount $8,819
Tax Year 2019
Lot Size 10,454 Sqft
Lot Dimensions 127X74X129X91
Property Description
Move right into this beautiful home in the highly regarded Providence Subdivision with Burlington District 301 schools! Located on a corner lot across from the green belt, this home has gorgeous curb appeal - You will love the stone walkway and driveway edging. Dramatic two story foyer and gorgeous brazilian cherry hardwood throughout most of the first floor. Brand new carpeting in family room, office and entire 2nd floor! Gourmet eat-in kitchen with crown molding and 42" maple cabinets, island cooktop and double oven. Large dining room with bay window is perfect for entertaining. First floor office with french doors makes working from home ideal. Large master bedroom suite with volume ceiling, oversized walk-in closet, two standard closets, and private master bathroom with soaker tub, double bowl sinks and linen closet. Basement has bathroom rough-in and is a blank slate for your finishing ideas. Home features a whole-house water filtration system. Wonderful neighborhood with parks, tennis and basketball courts, wetlands and easy access to shopping, schools, dining and more! ***MULTIPLE OFFERS RECEIVED. HIGHEST AND BEST OFFERS DUE MONDAY MAY 10TH AT 2PM.
Location
State IL
County Kane
Rooms
Basement Full
Interior
Heating Natural Gas, Forced Air
Cooling Central Air
Fireplace N
Appliance Double Oven, Dishwasher, Refrigerator, Washer, Dryer, Stainless Steel Appliance(s), Cooktop
Laundry In Unit
Exterior
Parking Features Attached
Garage Spaces 2.0
View Y/N true
Building
Story 2 Stories
Sewer Public Sewer
Water Public
New Construction false
Schools
Elementary Schools Prairie View Grade School
Middle Schools Prairie Knolls Middle School
High Schools Central High School
School District 301, 301, 301
Others
HOA Fee Include Other
Ownership Fee Simple
Special Listing Condition Corporate Relo
Read Less
© 2024 Listings courtesy of MRED as distributed by MLS GRID. All Rights Reserved.
Bought with Jim Fulton • N. W. Village Realty, Inc.



