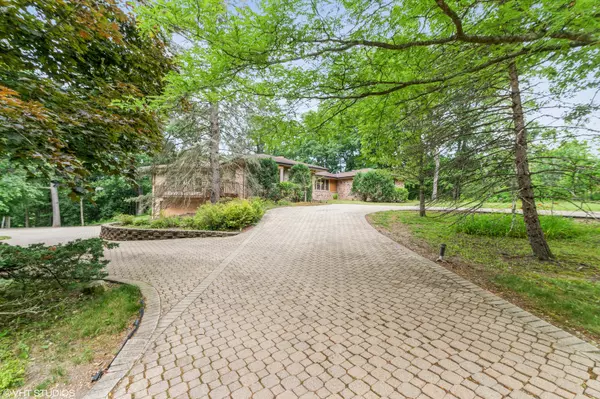For more information regarding the value of a property, please contact us for a free consultation.
11900 S 88th Avenue Palos Park, IL 60464
Want to know what your home might be worth? Contact us for a FREE valuation!

Our team is ready to help you sell your home for the highest possible price ASAP
Key Details
Sold Price $450,000
Property Type Single Family Home
Sub Type Detached Single
Listing Status Sold
Purchase Type For Sale
Square Footage 2,100 sqft
Price per Sqft $214
MLS Listing ID 11128190
Sold Date 07/16/21
Style Ranch
Bedrooms 4
Full Baths 3
Year Built 1969
Annual Tax Amount $8,238
Tax Year 2019
Lot Size 0.860 Acres
Lot Dimensions 145X257X145X257
Property Description
Quality built ranch home with basement and an expansive driveway with oversized 3 car attached garage! Four bedrooms with 3 full baths, and three wood burning fireplaces (2 with gas logs, third has gas line ruffed in) Addition completed in 1992 designed and engineered by James W Tharp (Family room, 4th bedroom, 3rd bath and 3 car garage with additional storage). Open kitchen, dining room, and family room. Kitchen has all Stainless Steel appliances, double oven, and great storage in the pantry closet. The family room features custom cabinet and TV stand. Sunlight pours into the family room through the Pella windows. Family room and dinning room features Pella sliding doors opening to the large patio and beautifully landscaped yard. Well water supplies outside hose. Great way to maintain the lush landscape. Dual HVAC systems as well as a tankless water heater (2017). Home is being sold As-Is.
Location
State IL
County Cook
Community Street Paved
Rooms
Basement Partial
Interior
Interior Features Vaulted/Cathedral Ceilings, Hardwood Floors, First Floor Bedroom, First Floor Full Bath, Open Floorplan, Some Carpeting, Drapes/Blinds, Granite Counters
Heating Natural Gas, Forced Air
Cooling Central Air, Dual
Fireplaces Number 3
Fireplaces Type Wood Burning, Attached Fireplace Doors/Screen, Gas Log, Gas Starter
Fireplace Y
Appliance Double Oven, Microwave, Dishwasher, Refrigerator, Washer, Dryer, Stainless Steel Appliance(s), Range Hood, Gas Cooktop
Laundry Gas Dryer Hookup, In Unit
Exterior
Exterior Feature Balcony, Patio, Hot Tub
Garage Attached
Garage Spaces 3.0
Waterfront false
View Y/N true
Roof Type Asphalt
Building
Lot Description Corner Lot, Mature Trees, Outdoor Lighting
Story 1 Story
Sewer Public Sewer
Water Lake Michigan, Private Well
New Construction false
Schools
High Schools Amos Alonzo Stagg High School
School District 118, 118, 230
Others
HOA Fee Include None
Ownership Fee Simple
Special Listing Condition None
Read Less
© 2024 Listings courtesy of MRED as distributed by MLS GRID. All Rights Reserved.
Bought with Brian Conover • Elevate Real Estate Group
GET MORE INFORMATION




