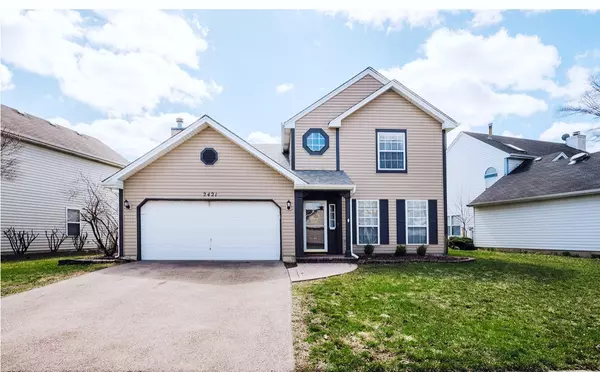For more information regarding the value of a property, please contact us for a free consultation.
2421 Deerfield Drive Aurora, IL 60506
Want to know what your home might be worth? Contact us for a FREE valuation!

Our team is ready to help you sell your home for the highest possible price ASAP
Key Details
Sold Price $255,000
Property Type Single Family Home
Sub Type Detached Single
Listing Status Sold
Purchase Type For Sale
Square Footage 1,680 sqft
Price per Sqft $151
Subdivision Orchard Valley
MLS Listing ID 11087710
Sold Date 07/14/21
Bedrooms 3
Full Baths 1
Half Baths 1
HOA Fees $12/ann
Year Built 1994
Annual Tax Amount $5,845
Tax Year 2019
Lot Size 5,880 Sqft
Lot Dimensions 5663
Property Description
WELCOME to this lovely move in ready home in Orchard Valley subdivision. As you enter you will appreciate the clean and bright neutral gray walls throughout. In the Dining Room/Sitting area features charming white crown molding adding much charm. Enjoy entertaining in the newly updated Kitchen with white shaker cabinets, new sink and updated appliances. Sellers added the Island making this a great cooking station and prep area. You have a nice sized powder room on the main floor near the kitchen and family room. The family room is spacious and has a stone wooding burning fireplace. Upstairs is 3 very large bedrooms with lots of closet storage. One of the rooms could make a great playroom/office/multiple sibling bedroom. There is a nicely updated full bathroom Jack/Jill style with large jacuzzi tub/shower combo. Relax in the back yard and feel at ease while pets or kids roam in your fully fenced backyard. Plenty of space on the newly poured concrete slab for all your furniture, grill and potted plants. Sellers have taken exceptional care of this home and have updated so much making this a great opportunity for buyers. Conveniently located to all shopping, restaurants, and I88. Neighborhood playground is in close walking distance as well.
Location
State IL
County Kane
Rooms
Basement None
Interior
Interior Features First Floor Laundry
Heating Natural Gas, Forced Air
Cooling Central Air
Fireplaces Number 1
Fireplaces Type Wood Burning, Gas Starter
Fireplace Y
Appliance Range, Dishwasher, Refrigerator, Washer, Dryer, Disposal
Exterior
Garage Attached
Garage Spaces 2.0
Waterfront false
View Y/N true
Building
Story 2 Stories
Sewer Public Sewer
Water Public
New Construction false
Schools
School District 129, 129, 129
Others
HOA Fee Include Other
Ownership Fee Simple w/ HO Assn.
Special Listing Condition None
Read Less
© 2024 Listings courtesy of MRED as distributed by MLS GRID. All Rights Reserved.
Bought with Renee Hughes • Compass
GET MORE INFORMATION




