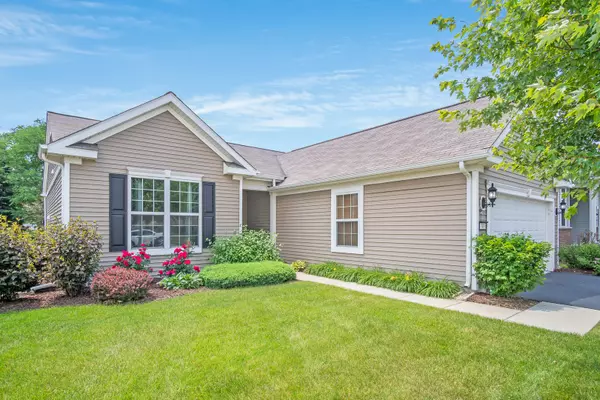For more information regarding the value of a property, please contact us for a free consultation.
743 Pleasant Drive Shorewood, IL 60404
Want to know what your home might be worth? Contact us for a FREE valuation!

Our team is ready to help you sell your home for the highest possible price ASAP
Key Details
Sold Price $280,000
Property Type Single Family Home
Sub Type Detached Single
Listing Status Sold
Purchase Type For Sale
Square Footage 1,540 sqft
Price per Sqft $181
Subdivision Shorewood Glen Del Webb
MLS Listing ID 11119497
Sold Date 07/19/21
Style Ranch
Bedrooms 2
Full Baths 2
HOA Fees $225/mo
Year Built 2013
Annual Tax Amount $5,117
Tax Year 2020
Lot Size 5,227 Sqft
Lot Dimensions 50X111
Property Description
Great move-in ready 2 bedroom + den ranch home in the gated Shorewood Glen Del Webb 55+ active adult community. Wide foyer has space for a bench or table. Upgraded kitchen boasts lots of beautiful cabinets with brushed silver handles, pull out shelves, pantry closet, stainless steel appliances, under cabinet lighting, can lighting, and granite counters throughout. The kitchen opens to the bright eating and living area with a ceiling fan. The large patio doors and windows in the living room provide lots of natural light. Master suite has a spacious walk-in closet, and private bathroom which features a dual vanity, large step in shower with grab bar, glass doors, linen closet, and private enclosed toilet. The guest bedroom has a view of the lovely roses, and is steps away from the guest bathroom with a shower tub combo. The den is in neutral colors and tucked in the back for more privacy. Laundry room with shelf and extra space for a shelving unit is off the 2 car garage. The concrete patio with professional landscaping gives the backyard a tranquil feel. The three panel doors along with the brushed silver lever handles add to the luxury feel of the home. Enjoy this low maintenance life style with a large clubhouse, indoor and outdoor pools, bocce ball courts, tennis and pickleball courts, along with walking paths and ponds for fishing. Close to restaurants, shopping, and I55.
Location
State IL
County Will
Community Clubhouse, Pool, Tennis Court(S), Lake, Curbs, Gated, Sidewalks, Street Lights, Street Paved
Rooms
Basement None
Interior
Interior Features First Floor Bedroom, First Floor Laundry, First Floor Full Bath, Walk-In Closet(s), Open Floorplan
Heating Natural Gas, Forced Air
Cooling Central Air
Fireplace Y
Appliance Range, Microwave, Dishwasher, Refrigerator, Washer, Dryer, Disposal, Stainless Steel Appliance(s)
Laundry Gas Dryer Hookup, In Unit
Exterior
Exterior Feature Patio
Garage Attached
Garage Spaces 2.0
Waterfront false
View Y/N true
Roof Type Asphalt
Building
Lot Description Landscaped, Sidewalks, Streetlights
Story 1 Story
Foundation Concrete Perimeter
Sewer Public Sewer
Water Public
New Construction false
Schools
School District 201, 201, 111
Others
HOA Fee Include Insurance,Security,Clubhouse,Exercise Facilities,Pool,Lawn Care,Snow Removal
Ownership Fee Simple w/ HO Assn.
Special Listing Condition None
Read Less
© 2024 Listings courtesy of MRED as distributed by MLS GRID. All Rights Reserved.
Bought with Susan Scheuber • RE/MAX Ultimate Professionals
GET MORE INFORMATION




