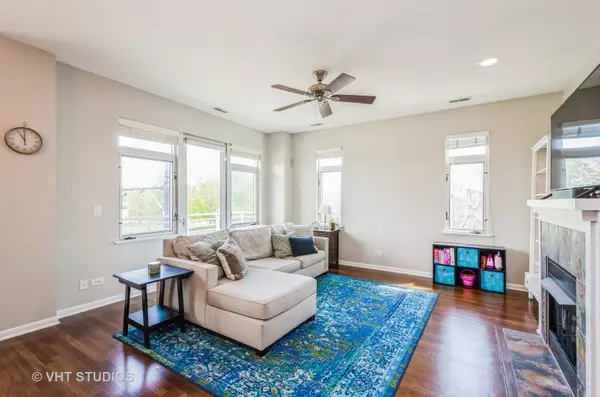For more information regarding the value of a property, please contact us for a free consultation.
4770 N Manor Avenue #303 Chicago, IL 60625
Want to know what your home might be worth? Contact us for a FREE valuation!

Our team is ready to help you sell your home for the highest possible price ASAP
Key Details
Sold Price $330,000
Property Type Condo
Sub Type Condo,Mid Rise (4-6 Stories)
Listing Status Sold
Purchase Type For Sale
Square Footage 1,422 sqft
Price per Sqft $232
Subdivision Ravenswood Manor
MLS Listing ID 11096911
Sold Date 07/13/21
Bedrooms 2
Full Baths 2
HOA Fees $372/mo
Year Built 2006
Annual Tax Amount $5,442
Tax Year 2019
Lot Dimensions COMMON
Property Description
Prime Ravenswood Manor 2 Bedroom 2 Bath condo in boutique elevator building with garage parking included. This home features a spacious open floor concept with hardwood floors in the main living area and master bedroom. Kitchen includes stainless steel appliances, cherry wood cabinets, granite countertops and breakfast bar island the flows effortlessly into the dining and large living room centered with a cozy gas fireplace. Master bedroom boasts three closets, ensuite bathroom with marble floor, double vanity, jacuzzi tub and separate walk-in shower. Balcony from living room and master bedroom overlooks community garden with treelined views. Common Rooftop deck perfect to entertain while you enjoy beautiful skyline views. In unit washer/dryer laundry room, freshly painted and recessed lighting throughout. Extra storage and bike room. Incredible location: short walk to Lincoln square, CTA brown line, restaurants, river walk, shopping and highly sought after Water's school. Schedule a private showing today!
Location
State IL
County Cook
Rooms
Basement None
Interior
Interior Features Hardwood Floors, Laundry Hook-Up in Unit
Heating Natural Gas, Forced Air
Cooling Central Air
Fireplaces Number 1
Fireplaces Type Gas Log, Gas Starter
Fireplace Y
Appliance Range, Microwave, Dishwasher, Refrigerator, Washer, Dryer, Disposal, Stainless Steel Appliance(s)
Laundry In Unit, Laundry Closet
Exterior
Exterior Feature Balcony, Roof Deck, End Unit, Cable Access
Garage Attached
Garage Spaces 1.0
Community Features Elevator(s), Storage, Security Door Lock(s)
Waterfront false
View Y/N true
Roof Type Rubber
Building
Sewer Public Sewer
Water Lake Michigan
New Construction false
Schools
Elementary Schools Waters Elementary School
Middle Schools Waters Elementary School
High Schools Roosevelt High School
School District 299, 299, 299
Others
Pets Allowed Cats OK, Dogs OK
HOA Fee Include Water,Parking,Insurance,Security,Exterior Maintenance,Scavenger,Snow Removal,Internet
Ownership Condo
Special Listing Condition None
Read Less
© 2024 Listings courtesy of MRED as distributed by MLS GRID. All Rights Reserved.
Bought with Curtis Hunt • Coldwell Banker Realty
GET MORE INFORMATION




