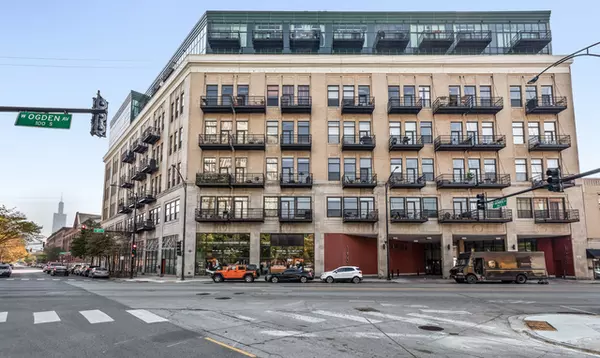For more information regarding the value of a property, please contact us for a free consultation.
1645 W Ogden Avenue #325 Chicago, IL 60612
Want to know what your home might be worth? Contact us for a FREE valuation!

Our team is ready to help you sell your home for the highest possible price ASAP
Key Details
Sold Price $258,000
Property Type Condo
Sub Type Condo,Condo-Loft
Listing Status Sold
Purchase Type For Sale
Square Footage 826 sqft
Price per Sqft $312
Subdivision Paramount Lofts
MLS Listing ID 10902762
Sold Date 07/19/21
Bedrooms 1
Full Baths 1
HOA Fees $347/mo
Year Built 2007
Annual Tax Amount $3,976
Tax Year 2019
Lot Dimensions CONDO
Property Description
Fully renovated and updated! This spacious loft features 14' ceilings, beautiful hardwood floors, large windows with sunny western exposure. This special unit underwent a full design overhaul that effortlessly creates upscale living. Under-mounted black sink and fixtures, glass subway-tile back-splash, new granite counter-tops with breakfast bar seating. Entire unit freshly painted in calming tones. It gets better, the bathroom tub was converted into an impressive spa like retreat complete with beautiful floor-to-ceiling, white grey marble tile work in new shower stall. Matching marble floors, new vanity and sleek matching black hardware and fixtures throughout. Cohesive and impressive design. Nice sized balcony, Maytag stack-able washer/dryer in unit, maple cabinets were just painted professionally in today's trendy colors. Parking space included! Attached heated garage and storage closet. Paramount Loft amenities include 24 hour door person, roof top deck, exercise room, community room, on-site management and on-site press box dry cleaning. Located close to public transportation-blue/pink/green lines, the medical district-Rush/UIC, parks, United Center, restaurants/night-life and all the West Loop has to offer!
Location
State IL
County Cook
Rooms
Basement None
Interior
Interior Features Hardwood Floors, Laundry Hook-Up in Unit, Storage, Beamed Ceilings, Open Floorplan, Some Carpeting
Heating Natural Gas, Forced Air
Cooling Central Air
Fireplace Y
Appliance Range, Microwave, Dishwasher, Refrigerator, Washer, Dryer, Disposal
Laundry In Unit, Laundry Closet
Exterior
Exterior Feature Balcony, Storms/Screens
Garage Attached
Garage Spaces 1.0
Community Features Door Person, Elevator(s), Exercise Room, Storage, On Site Manager/Engineer, Sundeck, Service Elevator(s), Elevator(s)
Waterfront false
View Y/N true
Building
Lot Description Common Grounds
Foundation Concrete Perimeter
Sewer Public Sewer
Water Lake Michigan
New Construction false
Schools
School District 299, 299, 299
Others
Pets Allowed Cats OK, Dogs OK
HOA Fee Include Water,Insurance,Security,Doorman,TV/Cable,Exterior Maintenance,Scavenger,Snow Removal
Ownership Condo
Special Listing Condition None
Read Less
© 2024 Listings courtesy of MRED as distributed by MLS GRID. All Rights Reserved.
Bought with Joyce Calubaquib • Freedom Banc Realty, Ltd.
GET MORE INFORMATION




