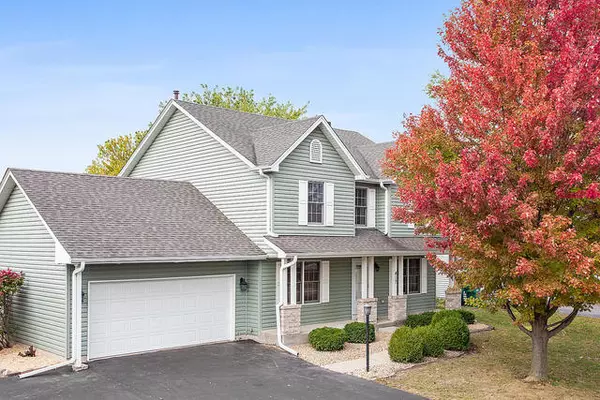For more information regarding the value of a property, please contact us for a free consultation.
417 Glen Mor Drive Shorewood, IL 60404
Want to know what your home might be worth? Contact us for a FREE valuation!

Our team is ready to help you sell your home for the highest possible price ASAP
Key Details
Sold Price $275,000
Property Type Single Family Home
Sub Type Detached Single
Listing Status Sold
Purchase Type For Sale
Square Footage 2,100 sqft
Price per Sqft $130
Subdivision Fox Bend
MLS Listing ID 10903920
Sold Date 11/16/20
Style Traditional
Bedrooms 4
Full Baths 2
Half Baths 1
Year Built 1998
Annual Tax Amount $6,503
Tax Year 2019
Lot Size 10,890 Sqft
Lot Dimensions 80.5X127.1X80.5X127.1
Property Description
Located in highly sought after Fox Bend subdivision in Shorewood, you will love this classic, charming home which offers four spacious bedrooms, full basement and a great layout. The formal living room features large windows which allow sunlight to shine in and beautiful french doors that lead you to the family room with a gas burning fireplace for cozy fall nights. The spacious kitchen features gorgeous granite countertops, accenting glass and stone backsplash, oak cabinets, eat in table space, and a built in desk area. Sliding glass doors bring you right to the patio outside to enjoy your morning coffee on. Up the stairs is a large master bedroom with vaulted ceilings and a private en suite bathroom, 3 additional generously sized bedrooms with ample space, and a full updated bathroom with double sinks. Full basement awaiting finishing touches. 2 car attached garage allowing for additional storage space. Large fenced in yard perfect for entertainment. NEW sump pump 2020, NEW A/C and furnace in 2019, NEW roof and siding in 2016, and NEW hot water heater in 2015. House has just been freshly power washed. NO HOA FEES!! Great location close to all amenities, interstate access, and great schools! All you need to do is move in!
Location
State IL
County Will
Community Curbs, Sidewalks, Street Lights, Street Paved
Rooms
Basement Full
Interior
Interior Features Vaulted/Cathedral Ceilings, Hardwood Floors, Wood Laminate Floors, First Floor Laundry, Some Carpeting, Granite Counters, Separate Dining Room
Heating Natural Gas, Forced Air
Cooling Central Air
Fireplaces Number 1
Fireplaces Type Gas Starter
Fireplace Y
Appliance Range, Microwave, Dishwasher, Refrigerator, Washer, Dryer
Laundry Gas Dryer Hookup, In Unit
Exterior
Exterior Feature Patio, Storms/Screens
Garage Attached
Garage Spaces 2.0
Waterfront false
View Y/N true
Roof Type Asphalt
Building
Lot Description Fenced Yard, Mature Trees
Story 2 Stories
Foundation Concrete Perimeter
Sewer Public Sewer
Water Public
New Construction false
Schools
High Schools Minooka Community High School
School District 30C, 30C, 111
Others
HOA Fee Include None
Ownership Fee Simple
Special Listing Condition None
Read Less
© 2024 Listings courtesy of MRED as distributed by MLS GRID. All Rights Reserved.
Bought with Joanna Baran • @properties
GET MORE INFORMATION




