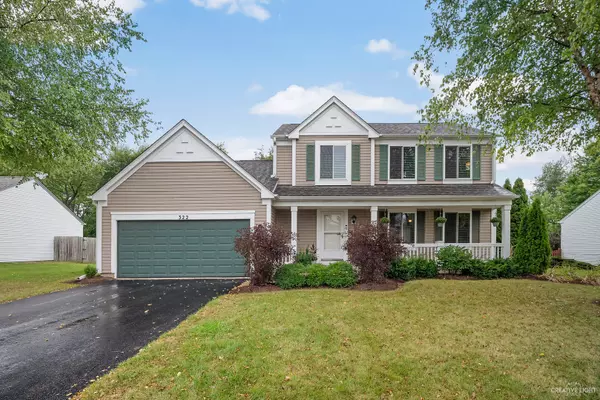For more information regarding the value of a property, please contact us for a free consultation.
322 Persimmon Lane Oswego, IL 60543
Want to know what your home might be worth? Contact us for a FREE valuation!

Our team is ready to help you sell your home for the highest possible price ASAP
Key Details
Sold Price $260,000
Property Type Single Family Home
Sub Type Detached Single
Listing Status Sold
Purchase Type For Sale
Square Footage 1,960 sqft
Price per Sqft $132
Subdivision Arbor Gate
MLS Listing ID 10842941
Sold Date 11/19/20
Bedrooms 4
Full Baths 2
Half Baths 1
HOA Fees $31/qua
Year Built 1997
Annual Tax Amount $6,951
Tax Year 2019
Lot Dimensions 77X136X80X145
Property Description
Nicely updated and well cared for 4 bedroom home in Arbor Gate subdivision, located minutes away from parks, bike paths, and high ranking Oswego schools. This home has it all including a formal living and dining room that can be easily converted into a floor plan that suits the work from home or e-learning requirements. Freshly painted walls and neutral carpeting were just installed. Stainless kitchen appliances and newer light fixtures adorn the eat-in kitchen with a spacious island. The large vaulted family room with a gorgeous stone hearth fireplace is open to the kitchen providing the perfect entertaining space for family gatherings or just cuddling up with a book on a chilly fall evening. The second floor features your 15x15 vaulted ceiling Master Suite with dual closets and a private master bath. 3 additional bedrooms and a hall bath are perfect for the growing family or any other purpose your needs require. Partial basement with crawl space is unfinished but has plenty of options to create that media room or dedicated workshop. Don't forget to step outside on the paver brick patio and notice the professional landscaping. The owner really takes pride in their yard and it shows from the curb to the rear yard. If you are in search of an affordable, move-in ready, 4 bedroom home this is the one you want to visit and make your own. Recent updates include all newer windows, New roof in 2019, sump pump and water heater in 2020, carpeting and paintwork 2020, Laundry room redone 2020.
Location
State IL
County Kendall
Community Curbs, Sidewalks, Street Lights, Street Paved
Rooms
Basement Partial
Interior
Interior Features Vaulted/Cathedral Ceilings, First Floor Laundry
Heating Natural Gas, Forced Air
Cooling Central Air
Fireplaces Number 1
Fireplaces Type Wood Burning, Gas Starter
Fireplace Y
Appliance Range, Dishwasher, Refrigerator
Laundry Gas Dryer Hookup, In Unit
Exterior
Exterior Feature Porch, Brick Paver Patio, Storms/Screens
Garage Attached
Garage Spaces 2.0
Waterfront false
View Y/N true
Roof Type Asphalt
Building
Lot Description Fenced Yard
Story 2 Stories
Foundation Concrete Perimeter
Sewer Public Sewer
Water Public
New Construction false
Schools
Elementary Schools Prairie Point Elementary School
Middle Schools Traughber Junior High School
High Schools Oswego High School
School District 308, 308, 308
Others
HOA Fee Include None
Ownership Fee Simple w/ HO Assn.
Special Listing Condition None
Read Less
© 2024 Listings courtesy of MRED as distributed by MLS GRID. All Rights Reserved.
Bought with Marie Simandl • Platinum Partners Realtors
GET MORE INFORMATION




