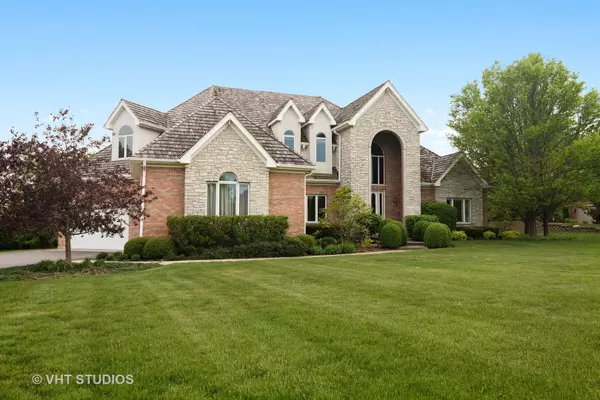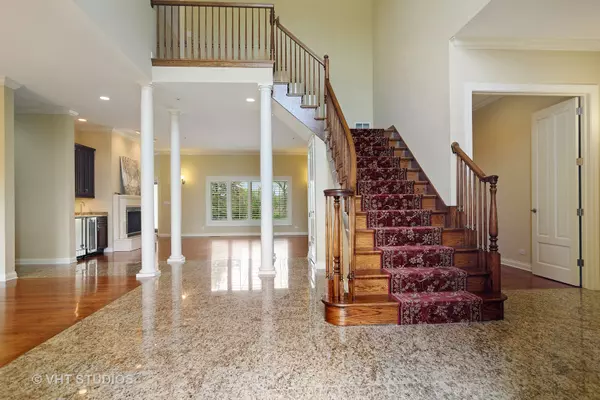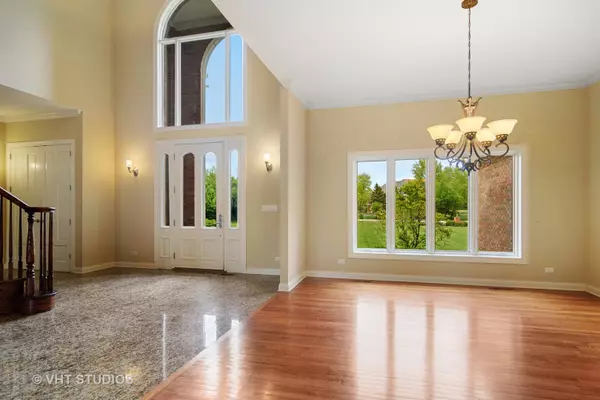For more information regarding the value of a property, please contact us for a free consultation.
4575 Pamela Court Long Grove, IL 60047
Want to know what your home might be worth? Contact us for a FREE valuation!

Our team is ready to help you sell your home for the highest possible price ASAP
Key Details
Sold Price $822,000
Property Type Single Family Home
Sub Type Detached Single
Listing Status Sold
Purchase Type For Sale
Square Footage 5,100 sqft
Price per Sqft $161
Subdivision White Oak Estates
MLS Listing ID 11102179
Sold Date 07/14/21
Style Traditional
Bedrooms 4
Full Baths 5
Half Baths 1
HOA Fees $83/ann
Year Built 2003
Annual Tax Amount $22,561
Tax Year 2020
Lot Size 1.305 Acres
Lot Dimensions 148X387X186X365
Property Description
Welcome to the lovely 4575 Pamela Court, in beautiful and sought-after White Oak Estates of Long Grove. This brick and stone home has a water view and boasts a stunning array of colorful flowers and professional landscaping. Featuring four bedrooms and 5.1 baths, and a FOUR car garage, this beauty boasts 10- foot ceilings, solid wood doors, hardwood and granite flooring, plantation shutters, and tons of natural sunlight. Gorgeous foyer with granite floors opens to a spacious formal dining rooms across from the kitchen and open to the living room. A gorgeous kitchen with solid cherry cabinets, granite counters and built-in Viking appliances, (dual refrigerator/freezer) with both table space and a breakfast bar, is open to the spacious family room featuring cathedral ceiling, oversized windows all with Plantation shutters, leading to a large concrete patio. A sweeping staircase divides the first-floor public living areas from the more private owner's (primary) suite and office. This primary suite boasts a large bedroom with a dramatic cathedral ceiling, transom windows, a slider to the patio and back yard, and large walk-in closet with furniture quality organizers. It has a spa bath with a separate whirlpool tub, tiled shower and dual vanities. The office/den is complete with built-ins and French doors. A dramatic oak staircase leads to the second floor, with three additional king-sized bedrooms, each with its own bath, oversized windows, and expansive closet. The full, English basement has some drywall and a full, completed bathroom, and is ready for your finishing touch. Relax outside on the lovely patio, listen to the birds, and enjoy the gorgeous view. This is a special home! Welcome!
Location
State IL
County Lake
Community Lake
Rooms
Basement Full, English
Interior
Interior Features Vaulted/Cathedral Ceilings
Heating Natural Gas
Cooling Central Air
Fireplaces Number 1
Fireplaces Type Gas Starter
Fireplace Y
Appliance Range, Microwave, Dishwasher, Refrigerator, Washer, Dryer, Disposal
Exterior
Exterior Feature Patio
Garage Attached
Garage Spaces 4.0
Waterfront true
View Y/N true
Roof Type Shake
Building
Lot Description Pond(s), Water View
Story 2 Stories
Foundation Concrete Perimeter
Sewer Septic-Private
Water Private Well
New Construction false
Schools
Elementary Schools Country Meadows Elementary Schoo
Middle Schools Woodlawn Middle School
High Schools Adlai E Stevenson High School
School District 96, 96, 125
Others
HOA Fee Include Other
Ownership Fee Simple
Special Listing Condition None
Read Less
© 2024 Listings courtesy of MRED as distributed by MLS GRID. All Rights Reserved.
Bought with Aldwin Jereza • American International Realty
GET MORE INFORMATION




