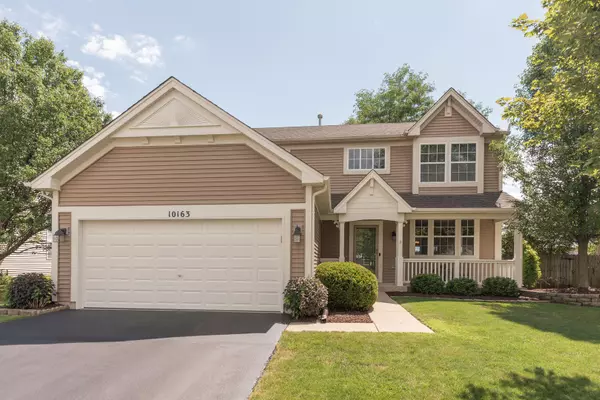For more information regarding the value of a property, please contact us for a free consultation.
10163 Ashley Street Huntley, IL 60142
Want to know what your home might be worth? Contact us for a FREE valuation!

Our team is ready to help you sell your home for the highest possible price ASAP
Key Details
Sold Price $296,000
Property Type Single Family Home
Sub Type Detached Single
Listing Status Sold
Purchase Type For Sale
Square Footage 2,286 sqft
Price per Sqft $129
Subdivision Southwind
MLS Listing ID 10824386
Sold Date 10/02/20
Bedrooms 4
Full Baths 2
Half Baths 1
Year Built 2000
Annual Tax Amount $8,475
Tax Year 2019
Lot Size 0.300 Acres
Lot Dimensions 0.3
Property Description
A 10+ home in Southwind ~ Come see this immaculate home and FALL IN LOVE! ~ Starting at the adorable front porch, this home has fantastic curb appeal ~ A 2-story Foyer greets you with views of the Family, Living, Dining Rooms as well as the Stairs & 2nd Floor Catwalk ~ So Inviting! ~ Living Room & Dining Room are open to each other with lots of natural light and newer carpeting ~ Through the dining room, find the Kitchen w/ newer stainless steel appliances, table space & ceramic tile floors open to the Family Room ~ New sliding glass doors w/ built-in blinds lead you out to the patio w/ pergola & mostly fenced yard with mature landscaping for privacy & relaxation ~ The spacious Family Room features a Wood Burning Fireplace with gas starter ~ The first floor is complete with hall closet & oversized laundry room/mudroom w/ cabinets & counter space plus a sink & large hall closet that could be turned into a coat rack & bench when you walk in from the garage ~ Moving up the open staircase to the 2nd floor find 4 bedrooms including Master Suite with HUGE walk-in closet and ensuite bath featuring double sinks and separate shower/tub + 3 more spacious bedrooms, walk-in closets & full hall bath ~ FULL basement that is partially finished with a Recreation Room and has lots of unfinished space for your ideas or storage/workbench area as it is used now ~ Non-smoking, non-pet owning home too! & Most importantly this home has LOCATION on its side with parks, fishing ponds, schools & hospital, stores & restaurants all nearby! Huntley Schools too!
Location
State IL
County Mc Henry
Community Park, Lake, Curbs, Sidewalks, Street Lights, Street Paved
Rooms
Basement Full
Interior
Interior Features Vaulted/Cathedral Ceilings, First Floor Laundry, Built-in Features, Walk-In Closet(s)
Heating Natural Gas, Electric, Forced Air
Cooling Central Air
Fireplaces Number 1
Fireplaces Type Wood Burning, Gas Starter
Fireplace Y
Appliance Range, Microwave, Dishwasher, Refrigerator, Washer, Dryer, Stainless Steel Appliance(s)
Laundry Gas Dryer Hookup, Sink
Exterior
Exterior Feature Patio, Porch, Storms/Screens
Garage Attached
Garage Spaces 2.0
View Y/N true
Roof Type Asphalt
Building
Lot Description Landscaped
Story 2 Stories
Sewer Public Sewer
Water Public
New Construction false
Schools
Elementary Schools Chesak Elementary School
Middle Schools Marlowe Middle School
High Schools Huntley High School
School District 158, 158, 158
Others
HOA Fee Include None
Ownership Fee Simple
Special Listing Condition None
Read Less
© 2024 Listings courtesy of MRED as distributed by MLS GRID. All Rights Reserved.
Bought with Aurica Burduja • @properties
GET MORE INFORMATION


