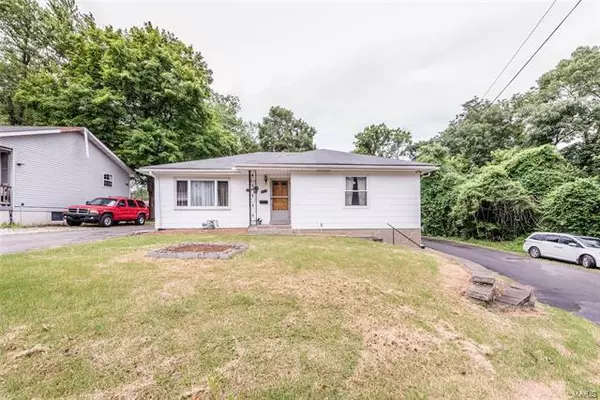For more information regarding the value of a property, please contact us for a free consultation.
615 N Fillmore Street Edwardsville, IL 62025
Want to know what your home might be worth? Contact us for a FREE valuation!

Our team is ready to help you sell your home for the highest possible price ASAP
Key Details
Sold Price $150,051
Property Type Single Family Home
Sub Type Detached Single
Listing Status Sold
Purchase Type For Sale
Square Footage 1,215 sqft
Price per Sqft $123
Subdivision Not In A Subdivision
MLS Listing ID 11131420
Sold Date 07/23/21
Style Ranch
Bedrooms 2
Full Baths 1
Year Built 1955
Annual Tax Amount $2,320
Tax Year 2020
Lot Size 7,797 Sqft
Lot Dimensions 60 X 130
Property Description
Cute 2BR/1BA ranch waiting for you to call home. This home offers a nice size living room, kitchen w/ eating area - 2 New appliances - Dishwasher & Electric Stove. (2021). There is a large separate dining area or it could be used as a bonus room. 2 nice size bedrooms and a full bath finish main level. There is an unfinished basement with multiple rooms with plenty of storage. Laundry is in the basement. Nice size backyard with a detached garage with more room for storage. Close to downtown shops & restaurants and in the Edwardsville School District. Basement - the back wall and 1 side wall of home being waterproofed by Woods Basement Systems on July 9, 2021. Lifetime warranty for waterproofing & 3 year warranty for new sump pump will transfer to new owner.
Location
State IL
County Madison
Rooms
Basement Full
Interior
Heating Natural Gas
Cooling Electric
Fireplaces Type None
Fireplace Y
Appliance Dishwasher, Refrigerator
Exterior
Garage Detached
Garage Spaces 1.0
View Y/N true
Building
Story 1 Story
Water Public
New Construction false
Schools
Elementary Schools Edwardsville Dist 7
Middle Schools Edwardsville Dist 7
High Schools Edwardsville
School District 7, 7, 7
Others
Special Listing Condition None
Read Less
© 2024 Listings courtesy of MRED as distributed by MLS GRID. All Rights Reserved.
Bought with Betsy Butler • RE/MAX Alliance
GET MORE INFORMATION




