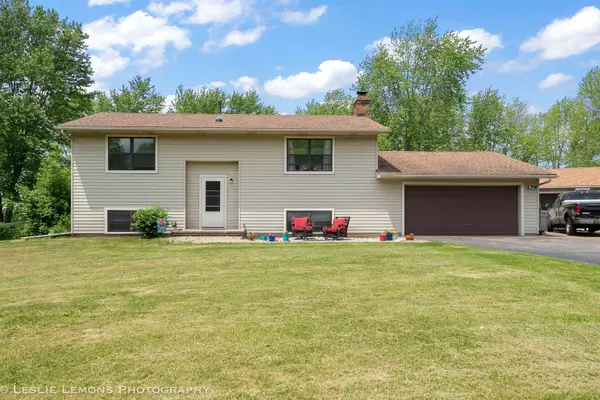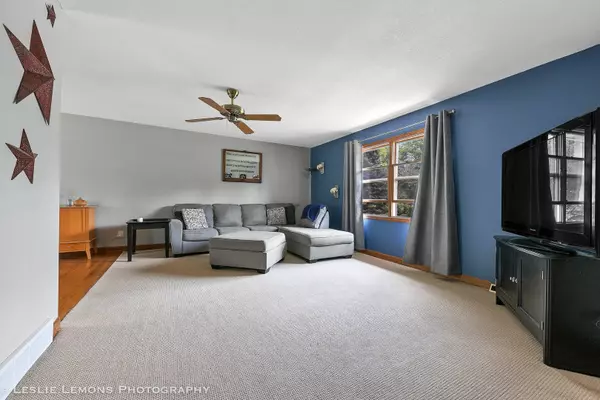For more information regarding the value of a property, please contact us for a free consultation.
5N650 Seneca Lane Maple Park, IL 60151
Want to know what your home might be worth? Contact us for a FREE valuation!

Our team is ready to help you sell your home for the highest possible price ASAP
Key Details
Sold Price $329,900
Property Type Single Family Home
Sub Type Detached Single
Listing Status Sold
Purchase Type For Sale
Subdivision Indian Creek
MLS Listing ID 11100433
Sold Date 07/23/21
Style Bi-Level
Bedrooms 3
Full Baths 2
Year Built 1978
Annual Tax Amount $5,793
Tax Year 2019
Lot Size 1.014 Acres
Lot Dimensions 342 X 271 X 216 X 21 X 30 X 30 X17
Property Description
Enjoy country living in this 3 bedroom, 2 bath split level home with gorgeous views and sunsets sitting on a one acre and located on the cul de sac with no neighbors behind! Custom kitchen with eating/dining area, hardwood floors, sliders to the deck over looking the fenced in yard with a fire pit, stamp concrete patio and shed. 2 bedrooms upstairs with a spacious living room and updated bath. Walk out lower level featuring a large bedroom and bath, laundry room, family room with wood burning fireplace and an entrance to the 2 car garage with an epoxy floor, drywall and opener. Additional 3 car garage with concrete floor and drywalled and plenty of storage. Located minutes from Elburn.
Location
State IL
County Kane
Community Street Paved
Rooms
Basement Full, Walkout
Interior
Interior Features Hardwood Floors
Heating Natural Gas, Forced Air
Cooling Central Air
Fireplaces Number 1
Fireplaces Type Wood Burning
Fireplace Y
Appliance Range, Microwave, Dishwasher, Refrigerator, Washer, Dryer
Laundry In Unit
Exterior
Exterior Feature Deck, Patio, Porch, Stamped Concrete Patio
Parking Features Attached, Detached
Garage Spaces 5.0
View Y/N true
Roof Type Asphalt
Building
Lot Description Cul-De-Sac, Fenced Yard
Story Raised Ranch
Foundation Concrete Perimeter
Sewer Septic-Private
Water Private Well
New Construction false
Schools
Elementary Schools Lily Lake Grade School
Middle Schools Central Middle School
High Schools Central High School
School District 301, 301, 301
Others
HOA Fee Include None
Ownership Fee Simple
Special Listing Condition None
Read Less
© 2024 Listings courtesy of MRED as distributed by MLS GRID. All Rights Reserved.
Bought with Jennifer Daring • Coldwell Banker Realty



