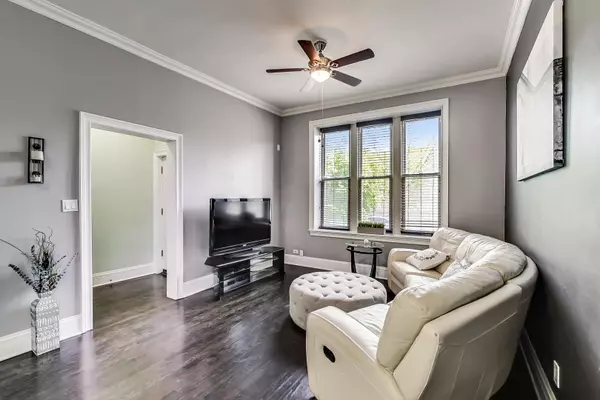For more information regarding the value of a property, please contact us for a free consultation.
1934 N ROCKWELL Street #1F Chicago, IL 60647
Want to know what your home might be worth? Contact us for a FREE valuation!

Our team is ready to help you sell your home for the highest possible price ASAP
Key Details
Sold Price $283,000
Property Type Condo
Sub Type Condo,Low Rise (1-3 Stories)
Listing Status Sold
Purchase Type For Sale
Square Footage 1,000 sqft
Price per Sqft $283
Subdivision Logan Square
MLS Listing ID 11067698
Sold Date 07/12/21
Bedrooms 2
Full Baths 1
HOA Fees $228/mo
Year Built 2000
Annual Tax Amount $6,136
Tax Year 2019
Lot Dimensions CONDO
Property Description
Fabulous Logan Square location! This lovely, HIGH ceiling 2 bedroom 1 bath unit sits on an elevated first floor living on quiet, tree-lined residential street with sun exposure from the East & South. The unit was completely rehabbed in 2010 and features a huge open living concept dining and living room perfect for entertaining a spacious eat-in kitchen with granite countertops, maple cabinets, stainless steel appliances and dishwasher. A generous sized master suite with a walk-in closet. Comfortable second bedroom, easily fits a full bed, a desk and dresser. Roomy bathroom with large tub and pebble stone mosaic flooring. Ceiling fans, gleaming hardwood floors, central air and heat, free laundry in the building. Plenty of closets throughout the unit for storage. Close (1/4 mile) to 606 Trail and Western Blue line. Lucy Flower Park and Bucktown/Wicker Park bars, restaurants, shopping nearby. Two additional storage spaces in the basement. Small area in back for grilling.
Location
State IL
County Cook
Rooms
Basement None
Interior
Interior Features Hardwood Floors, First Floor Bedroom, Storage, Walk-In Closet(s), Granite Counters, Separate Dining Room
Heating Natural Gas
Cooling Central Air
Fireplace Y
Appliance Range, Microwave, Dishwasher, Refrigerator, Stainless Steel Appliance(s)
Laundry Common Area
Exterior
Exterior Feature Outdoor Grill
Community Features Coin Laundry, Storage, Ceiling Fan, Laundry
Waterfront false
View Y/N true
Roof Type Asphalt
Building
Lot Description Common Grounds
Foundation Concrete Perimeter
Sewer Public Sewer
Water Lake Michigan
New Construction false
Schools
Elementary Schools Chase Elementary School
Middle Schools Ames Middle School
High Schools Kelvyn Park High School
School District 299, 299, 299
Others
Pets Allowed Cats OK, Dogs OK
HOA Fee Include Snow Removal
Ownership Condo
Special Listing Condition None
Read Less
© 2024 Listings courtesy of MRED as distributed by MLS GRID. All Rights Reserved.
Bought with Brian Aurelio • @properties
GET MORE INFORMATION




