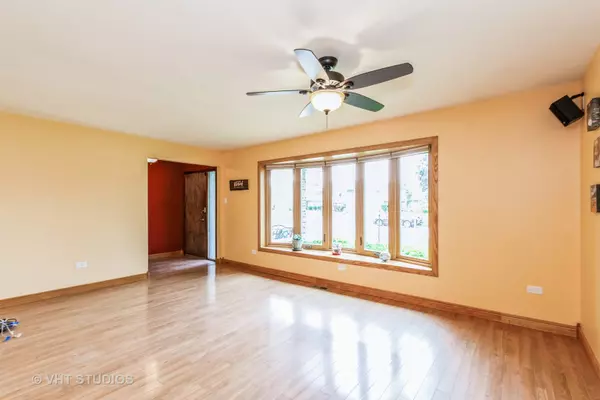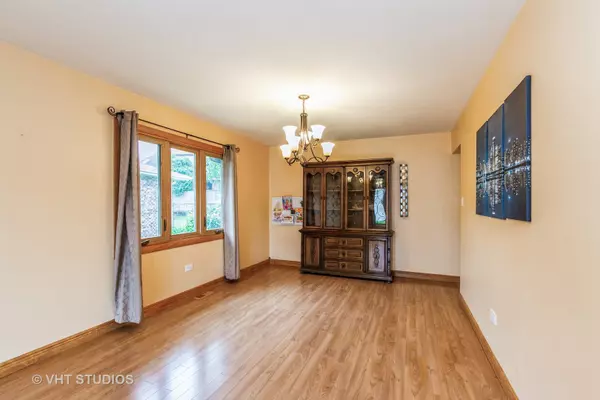For more information regarding the value of a property, please contact us for a free consultation.
8105 Valley Drive Palos Hills, IL 60465
Want to know what your home might be worth? Contact us for a FREE valuation!

Our team is ready to help you sell your home for the highest possible price ASAP
Key Details
Sold Price $329,900
Property Type Single Family Home
Sub Type Detached Single
Listing Status Sold
Purchase Type For Sale
Square Footage 1,847 sqft
Price per Sqft $178
MLS Listing ID 11117898
Sold Date 07/12/21
Style Step Ranch
Bedrooms 3
Full Baths 2
Year Built 1975
Annual Tax Amount $6,795
Tax Year 2019
Lot Size 8,102 Sqft
Lot Dimensions 8098
Property Description
Home Sweet Home ~ You will fall in love with this well cared for 3 bed/2 bath Step-Ranch in Palos Meadows of Palos Hills. From the moment you enter the Sun-drenched Living room and Dining room you will feel right at home. The Inviting Kitchen offers plenty of Maple Cabinets, Large Island with seating for 4, and Natural Light from the Skylight. Wonderful open floor plan from the Kitchen into the Family room with gas Fireplace and patio doors with a great view of the backyard. Main Level Bathroom right off the family room. Up 3-steps you'll find 3 spacious bedrooms with gleaming bamboo wood floors, 5 TCS custom-built closets, and a large bathroom with double vanity. The Finished Basement features a Rec room, Laundry room, and Storage room. The Fenced Backyard was made for entertaining...Enjoy the shade on a sunny day under the Pergola (included) or a cool summer night next to the natural gas Fire Pit. Attached 2-Car Garage. All appliances stay. Updates Include: New Roof and Sun Tunnel '15, New Windows '14, New Siding '21, Ultraviolet Air Treatment System '20, New Recessed Lighting ('18). House is hard-wired with CAT-6 network cable. Move-In Ready. Don't miss your chance to own this Beautiful Home!
Location
State IL
County Cook
Community Curbs, Sidewalks, Street Lights, Street Paved
Rooms
Basement Partial
Interior
Interior Features Skylight(s), Hardwood Floors, Solar Tubes/Light Tubes
Heating Natural Gas, Forced Air
Cooling Central Air
Fireplaces Number 1
Fireplaces Type Gas Log
Fireplace Y
Appliance Range, Microwave, Dishwasher, Refrigerator, Washer, Dryer
Laundry Gas Dryer Hookup
Exterior
Exterior Feature Patio, Fire Pit
Garage Attached
Garage Spaces 2.0
Waterfront false
View Y/N true
Roof Type Asphalt
Building
Lot Description Fenced Yard
Story Split Level w/ Sub
Foundation Concrete Perimeter
Sewer Public Sewer
Water Lake Michigan
New Construction false
Schools
Elementary Schools Palos East Elementary School
Middle Schools Palos South Middle School
High Schools Amos Alonzo Stagg High School
School District 118, 118, 230
Others
HOA Fee Include None
Ownership Fee Simple
Special Listing Condition None
Read Less
© 2024 Listings courtesy of MRED as distributed by MLS GRID. All Rights Reserved.
Bought with Justyna Burliga • Boutique Home Realty
GET MORE INFORMATION




