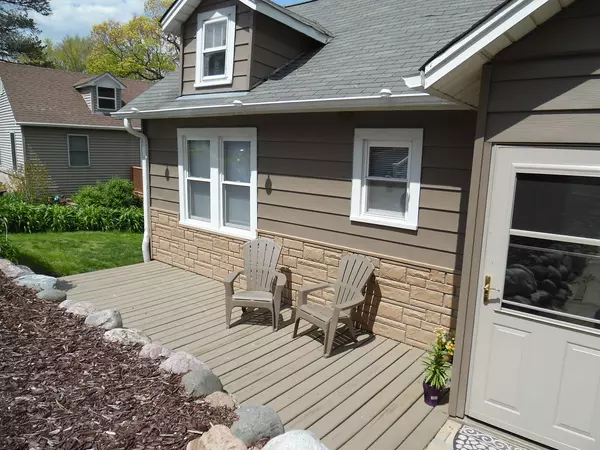For more information regarding the value of a property, please contact us for a free consultation.
3524 Highland Drive Island Lake, IL 60042
Want to know what your home might be worth? Contact us for a FREE valuation!

Our team is ready to help you sell your home for the highest possible price ASAP
Key Details
Sold Price $205,000
Property Type Single Family Home
Sub Type Detached Single
Listing Status Sold
Purchase Type For Sale
Square Footage 930 sqft
Price per Sqft $220
Subdivision Island Lake Estates
MLS Listing ID 11095860
Sold Date 07/23/21
Style Ranch
Bedrooms 3
Full Baths 1
Year Built 1938
Annual Tax Amount $4,291
Tax Year 2020
Lot Size 1,350 Sqft
Lot Dimensions 47.8 X 145.1 X 29.5 X 149.5
Property Description
ISLAND LAKE WATERFRONT. THIS DOLLHOUSE IS PERCHED ON A HILL WITH GORGEOUS VIEWS. 3 BEDROOM RANCH STYLE HOME. KITCHEN HAS OAK CABINETS, TABLE SPACE, STAINLESS STEEL RANGE, REFRIGERATOR & SINK. SHIP LAP ACCENT WALLS. LIVING ROOM HAS SLIDER TO FRESHLY STAINED WRAP AROUND DECK WITH GLASS DOOR ENTRY. DINING ROOM HAS SLIDER TO DECK AS WELL. MASTER BEDROOM HAS MIRRORED GLASS CLOSET DOOR & CEILING FAN. PARTIAL BASEMENT WITH OUTSIDE ACCESS. SIDING RECENTLY PAINTED & NEWER LANDING OFF DECK STAIRS. YOUR OWN PIER. NO FHA & NO FLOOD INSURANCE REQUIRED
Location
State IL
County Mc Henry
Community Park, Lake, Water Rights, Curbs, Sidewalks, Street Paved
Rooms
Basement Partial
Interior
Interior Features First Floor Bedroom, First Floor Laundry, First Floor Full Bath
Heating Natural Gas
Cooling Central Air
Fireplace N
Appliance Range, Refrigerator
Exterior
Exterior Feature Deck, Boat Slip, Storms/Screens
Waterfront true
View Y/N true
Roof Type Asphalt
Parking Type Off Street, Side Apron, Driveway
Building
Lot Description Beach, Lake Front, Water View, Wooded
Story 1 Story
Foundation Concrete Perimeter
Sewer Public Sewer
Water Public
New Construction false
Schools
Elementary Schools Edgebrook Elementary School
Middle Schools Mchenry Middle School
High Schools Mchenry High School-East Campus
School District 15, 15, 156
Others
HOA Fee Include None
Ownership Fee Simple
Special Listing Condition None
Read Less
© 2024 Listings courtesy of MRED as distributed by MLS GRID. All Rights Reserved.
Bought with Neil Williams • @properties
GET MORE INFORMATION




