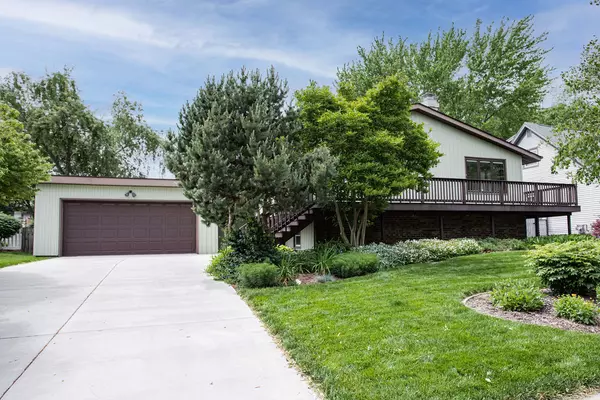For more information regarding the value of a property, please contact us for a free consultation.
109 Cheltenham Drive Normal, IL 61761
Want to know what your home might be worth? Contact us for a FREE valuation!

Our team is ready to help you sell your home for the highest possible price ASAP
Key Details
Sold Price $225,000
Property Type Single Family Home
Sub Type Detached Single
Listing Status Sold
Purchase Type For Sale
Square Footage 2,522 sqft
Price per Sqft $89
Subdivision Parkside
MLS Listing ID 11083970
Sold Date 07/23/21
Style Bi-Level
Bedrooms 4
Full Baths 2
Year Built 1978
Annual Tax Amount $3,981
Tax Year 2020
Lot Dimensions 78X128
Property Description
So many improvements in this incredibly updated bi-level with approximately 2522 sq. ft., 4 bedrooms, 2 full baths, Oversized 2 car attached garage. Newer steel siding, Windows replaced, Remodeled kitchen with granite counters, tile floors, newer kitchen appliances and newer washer/dryer to remain. Remodeled baths. Newer carpet on main floor. Newer concrete driveway. Newer front balcony and deck. Newer front and back Pella doors. Family room with wood burning fireplace and newer bookshelves. Roof 2013, Furnace 2012, A/C 2007. Professionally landscaped. Close to schools and parks.
Location
State IL
County Mc Lean
Rooms
Basement Partial
Interior
Interior Features Bar-Wet
Heating Natural Gas
Cooling Central Air
Fireplaces Number 1
Fireplaces Type Wood Burning
Fireplace Y
Appliance Range, Dishwasher, Refrigerator, Washer, Dryer
Laundry Electric Dryer Hookup
Exterior
Exterior Feature Balcony, Deck
Garage Attached
Garage Spaces 2.0
Waterfront false
View Y/N true
Building
Story Split Level
Sewer Public Sewer
Water Public
New Construction false
Schools
Elementary Schools Parkside Elementary
Middle Schools Parkside Jr High
High Schools Normal Community West High Schoo
School District 5, 5, 5
Others
HOA Fee Include None
Ownership Fee Simple
Special Listing Condition None
Read Less
© 2024 Listings courtesy of MRED as distributed by MLS GRID. All Rights Reserved.
Bought with Daniel Carcasson • RE/MAX Rising
GET MORE INFORMATION




