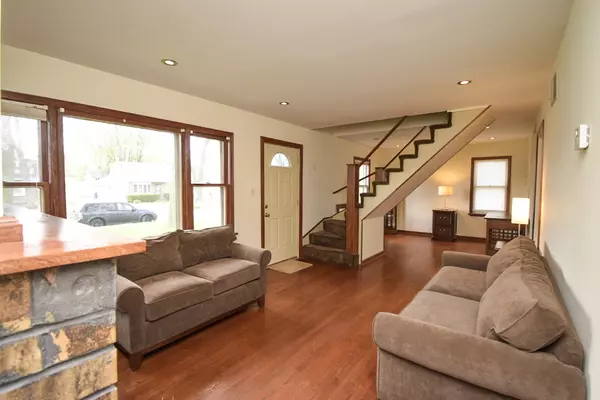For more information regarding the value of a property, please contact us for a free consultation.
6825 La Porte Court Bridgeview, IL 60455
Want to know what your home might be worth? Contact us for a FREE valuation!

Our team is ready to help you sell your home for the highest possible price ASAP
Key Details
Sold Price $260,000
Property Type Single Family Home
Sub Type Detached Single
Listing Status Sold
Purchase Type For Sale
Square Footage 1,120 sqft
Price per Sqft $232
MLS Listing ID 11102442
Sold Date 07/21/21
Style Cape Cod
Bedrooms 3
Full Baths 1
Year Built 1951
Annual Tax Amount $5,074
Tax Year 2019
Lot Size 10,193 Sqft
Lot Dimensions 60 X 170
Property Description
This lovely all brick cape cod welcomes you home to secluded Bridgeview Gardens! Exceptionally well maintained this home is located on a quiet cul-de-sac street and semi wooded 60 x 170 ft lot. House has been updated with all the big ticket essentials such as - newer architectural shingled roof, newer furnace and central air conditioning, stainless kitchen appliances and water heater. Also, recently built from ground up an oversized 8'H x 27'W x 31'D garage most only dream about. Features a natural gas furnace, electrical outlets and lighting and power overhead door opener. Going inside the house you will find hardwood flooring throughout most of the main level. Living room with brick fireplace and adjacent den or play area. Kitchen with newer stainless steel appliances, newer flooring and plenty of solid oak cabinets. Main floor has one bedroom and bathroom. Upper level has two additional bedrooms and easy potential to add an additional bathroom. The highlight of the entire home is the huge brick family room addition. Has tall cathedral ceilings, bright skylights, beautiful hardwood flooring and sliding glass doors leading to rear deck and grill with natural gas hook up. All this and an enormous semi wooded private yard can be yours if you act now!
Location
State IL
County Cook
Community Park, Curbs, Street Lights, Street Paved
Rooms
Basement None
Interior
Interior Features Vaulted/Cathedral Ceilings, Skylight(s)
Heating Natural Gas, Forced Air
Cooling Central Air
Fireplaces Number 1
Fireplace Y
Appliance Range, Microwave, Refrigerator, Washer, Dryer, Stainless Steel Appliance(s)
Laundry In Unit, Sink
Exterior
Exterior Feature Deck, Outdoor Grill, Fire Pit, Workshop
Parking Features Detached
Garage Spaces 2.5
View Y/N true
Roof Type Asphalt
Building
Story 1.5 Story
Sewer Public Sewer
Water Lake Michigan, Public
New Construction false
Schools
High Schools Argo Community High School
School District 104, 104, 217
Others
HOA Fee Include None
Ownership Fee Simple
Special Listing Condition None
Read Less
© 2025 Listings courtesy of MRED as distributed by MLS GRID. All Rights Reserved.
Bought with Billy Smith • A. Vision Realty and Mgmt Co.



