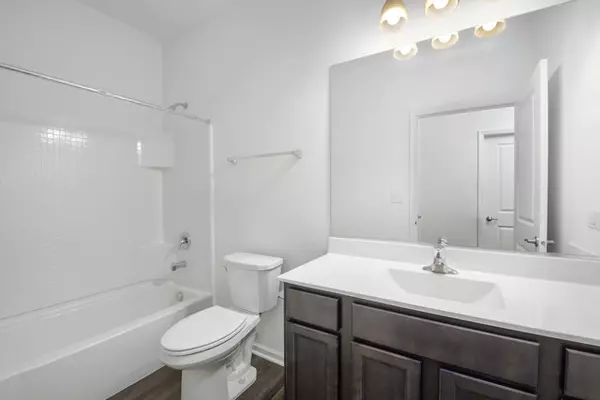For more information regarding the value of a property, please contact us for a free consultation.
1371 Redtail Lane Woodstock, IL 60098
Want to know what your home might be worth? Contact us for a FREE valuation!

Our team is ready to help you sell your home for the highest possible price ASAP
Key Details
Sold Price $341,700
Property Type Single Family Home
Sub Type Detached Single
Listing Status Sold
Purchase Type For Sale
Square Footage 2,162 sqft
Price per Sqft $158
Subdivision Sanctuary Of Bull Valley
MLS Listing ID 10989016
Sold Date 07/22/21
Style Ranch
Bedrooms 3
Full Baths 2
HOA Fees $134/mo
Year Built 2021
Tax Year 2019
Lot Size 5,863 Sqft
Lot Dimensions 60 X 98
Property Description
Desired Sanctuary of Bull Valley Woodstock community features this captivating ranch home! This stunning community backs the Bull Valley Golf Course and is a must see! Featuring 2162 Square Ft. 3 bedrooms plus spacious bonus/flex room! 2 baths, 2 car garage and a walk-out basement. Enjoy a spacious open concept kitchen with an enormous island. Perfect space for family gathering! Designer cabinets, stainless steel appliances and large pantry compliment this beautifully lit kitchen. Ample dining area overlooks the spacious family room. Beautiful open views with this magnificent property. 9' ceilings give this home a bright and open space/feel. The Main bedroom Suite includes a spacious walk in closet, linen closet, raised double bowl vanity and walk in shower with sliding doors. Walk-in laundry room is conveniently located on the main floor. This home is located minutes from the historic square, opera house, shopping, parks, pools, athletic facilities, schools and the Metra Station. Don't forget to ask about the Smart Home features! Pictures are of similar home.
Location
State IL
County Mc Henry
Rooms
Basement Full, Walkout
Interior
Interior Features First Floor Bedroom, First Floor Laundry, First Floor Full Bath, Walk-In Closet(s)
Heating Natural Gas, Forced Air
Cooling Central Air
Fireplace N
Appliance Range, Microwave, Dishwasher, Disposal, Stainless Steel Appliance(s)
Laundry Gas Dryer Hookup
Exterior
Garage Attached
Garage Spaces 2.0
Waterfront false
View Y/N true
Roof Type Asphalt
Building
Story 1 Story
Foundation Concrete Perimeter
Sewer Public Sewer
Water Public
New Construction true
Schools
Elementary Schools Olson Elementary School
Middle Schools Creekside Middle School
High Schools Woodstock High School
School District 200, 200, 200
Others
HOA Fee Include Insurance,Lawn Care,Snow Removal,Other
Ownership Fee Simple w/ HO Assn.
Special Listing Condition Home Warranty
Read Less
© 2024 Listings courtesy of MRED as distributed by MLS GRID. All Rights Reserved.
Bought with Dena Furlow • Keller Williams Infinity
GET MORE INFORMATION




