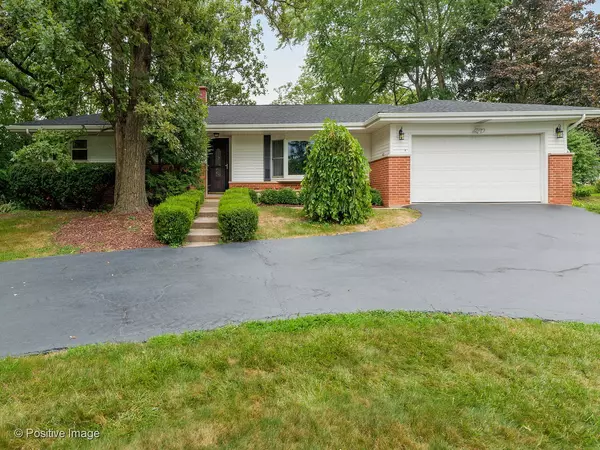For more information regarding the value of a property, please contact us for a free consultation.
16W556 Hillside Lane Willowbrook, IL 60527
Want to know what your home might be worth? Contact us for a FREE valuation!

Our team is ready to help you sell your home for the highest possible price ASAP
Key Details
Sold Price $425,000
Property Type Single Family Home
Sub Type Detached Single
Listing Status Sold
Purchase Type For Sale
Square Footage 2,040 sqft
Price per Sqft $208
Subdivision Timberlake
MLS Listing ID 11065450
Sold Date 07/19/21
Style Ranch
Bedrooms 3
Full Baths 2
Half Baths 1
Year Built 1957
Annual Tax Amount $4,916
Tax Year 2019
Lot Size 0.465 Acres
Lot Dimensions 130X193X115X147
Property Description
Unassuming sophistication in this gorgeous home which is the perfect marriage of quality and style. Such a welcoming home as the gleaming wood floors guides you through the great living room w/bay window then around to the fantastic dining room w/glass doors to back yard. Love the spectacular kitchen (14) boasting an abundance of quality cabinetry, granite counters, stylish backsplash, large skylite, rec & undercab lighting plus stainless appls. Such an inviting family room w/showcase stone fireplace w/gas logs & great windows letting the sun stream in. Enjoy the breathtaking Master Retreat w/an amazing WIC & bath area. Wait until you see the glorious back yard oasis where you can lounge or entertain a crowd on your grand deck while enjoying the greenery & privacy. Don't miss the other bedrooms dripping w/charm, 6 panel doors, double glazed windows, 2 water heaters, new roof, siding and gutters (19). This is such an impeccably cared for home that has so much to offer! LOVE
Location
State IL
County Du Page
Community Park, Lake
Rooms
Basement Partial
Interior
Interior Features Skylight(s), Hardwood Floors, First Floor Bedroom, First Floor Laundry, Walk-In Closet(s)
Heating Natural Gas, Forced Air
Cooling Central Air
Fireplaces Number 1
Fireplaces Type Gas Log
Fireplace Y
Appliance Dishwasher, Refrigerator, Washer, Dryer, Disposal, Stainless Steel Appliance(s), Cooktop, Built-In Oven, Range Hood
Exterior
Exterior Feature Deck, Porch
Garage Attached
Garage Spaces 2.0
Waterfront false
View Y/N true
Roof Type Asphalt
Building
Story 1 Story
Sewer Public Sewer
Water Public, Private Well
New Construction false
Schools
High Schools Hinsdale South High School
School District 180, 180, 86
Others
HOA Fee Include None
Ownership Fee Simple
Special Listing Condition None
Read Less
© 2024 Listings courtesy of MRED as distributed by MLS GRID. All Rights Reserved.
Bought with Chris Pequet • Jameson Sotheby's International Realty
GET MORE INFORMATION




