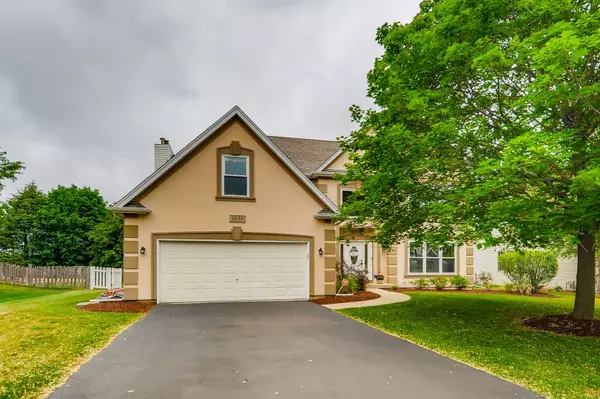For more information regarding the value of a property, please contact us for a free consultation.
1650 Cambria Lane Algonquin, IL 60102
Want to know what your home might be worth? Contact us for a FREE valuation!

Our team is ready to help you sell your home for the highest possible price ASAP
Key Details
Sold Price $386,000
Property Type Single Family Home
Sub Type Detached Single
Listing Status Sold
Purchase Type For Sale
Square Footage 2,751 sqft
Price per Sqft $140
Subdivision Brittany Hills
MLS Listing ID 11117740
Sold Date 07/26/21
Bedrooms 4
Full Baths 2
Half Baths 1
HOA Fees $24/ann
Year Built 1997
Annual Tax Amount $7,817
Tax Year 2020
Lot Size 0.251 Acres
Lot Dimensions 76 X 162 X 73 X 158
Property Description
Welcome to 1650 Cambria Lane, proof that the perfect home truly does exist! Magazine perfect with modern updates, unparalleled charm, and impeccable styling - this beautiful home impresses as soon as you walk in the front door. Be warmly greeted by a 2-story foyer & spacious open floor plan, abundant natural light through the panoramic windows, and the excellent quality in details - evident with the gleaming hardwood floors, white shaker style cabinets, stainless steel appliances, and granite countertops with subway tile backsplash. The designer kitchen with casual eating area & island is the heart of the home and the ideal flow for family living and entertaining between the cozy family room with fireplace & the formal dining room - with views & access to the spacious fully-fenced backyard. Upstairs fall in love with the huge primary suite offering a luxurious spa-like bathroom and the biggest walk-in closet! The fully finished downstairs with plenty of storage space in crawl space completes this home with an oversized recreation room and two extra rooms that can be used as office / playroom / storage. Enjoy big ticket upgrades to home: NEW WINDOWS in front of home & SLIDING GLASS DOOR both with LIFETIME WARRANTY (2021), Water heater & sealed driveway (2020), VINYL SIDING & landscaping (2019), Fence, A/C, & SS kitchen appliances (2017) ... This entire home feels like a modern new construction and shows like a model home - this is what you have been looking for!
Location
State IL
County Kane
Community Park, Curbs, Sidewalks, Street Lights, Street Paved
Rooms
Basement Partial
Interior
Interior Features Vaulted/Cathedral Ceilings, Skylight(s), Hardwood Floors, First Floor Laundry, Walk-In Closet(s), Open Floorplan
Heating Natural Gas, Forced Air
Cooling Central Air
Fireplaces Number 1
Fireplaces Type Gas Log, Gas Starter
Fireplace Y
Appliance Range, Microwave, Dishwasher, Refrigerator, Stainless Steel Appliance(s)
Laundry Gas Dryer Hookup
Exterior
Exterior Feature Patio
Garage Attached
Garage Spaces 2.0
Waterfront false
View Y/N true
Roof Type Asphalt
Building
Lot Description Fenced Yard, Landscaped
Story 2 Stories
Foundation Concrete Perimeter
Sewer Public Sewer
Water Public
New Construction false
Schools
School District 300, 300, 300
Others
HOA Fee Include Exterior Maintenance
Ownership Fee Simple
Special Listing Condition None
Read Less
© 2024 Listings courtesy of MRED as distributed by MLS GRID. All Rights Reserved.
Bought with Bryan Nelson • Baird & Warner
GET MORE INFORMATION




