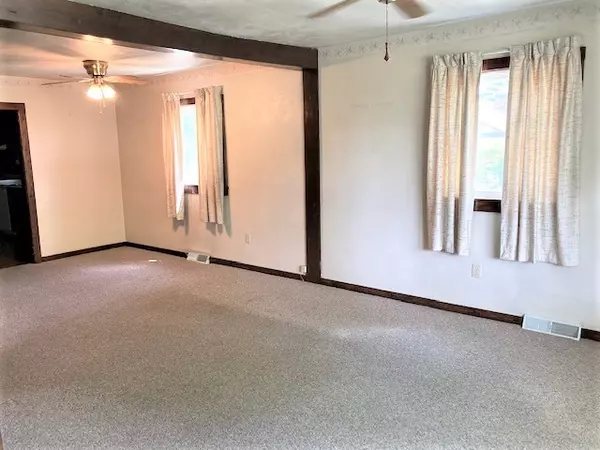For more information regarding the value of a property, please contact us for a free consultation.
136 N Randolph Avenue Bradley, IL 60915
Want to know what your home might be worth? Contact us for a FREE valuation!

Our team is ready to help you sell your home for the highest possible price ASAP
Key Details
Sold Price $139,900
Property Type Single Family Home
Sub Type Detached Single
Listing Status Sold
Purchase Type For Sale
Square Footage 1,769 sqft
Price per Sqft $79
MLS Listing ID 11117362
Sold Date 07/23/21
Style Ranch
Bedrooms 3
Full Baths 2
Year Built 1960
Annual Tax Amount $1,712
Tax Year 2020
Lot Dimensions 40 X 145
Property Description
Take a look at this charming home that is much larger than it appears. Entering the liv. rm., which could be a liv/din combo, then eat-in kitchen with all appli. w/ dishw, fridge, range 2015. Disposal 2020. Many cab. & counter space. Kitchen sink at window. Utility Rm W/2nd range & 9" counter. Lg pantry & utility clo. Washer 2020 & dryer2011. Again lots of cabs. 2 full baths, 1 updated 2020 w/tub & 1 bath with shower. All nice size 3 bedrms w/ceiling fans. Master bed has 2 lg. clo. Super nice Family rm. with built-in space for an entertainment center. Regulation 9' slate pool table which stays. Many windows thru-out home & wood trim to make for a warm feel. More updates Roof on home & garage 2009, water heater 2009, dehumidifier in crawl space 2011, Lennox Furnace & AC 2002 (maintained done Spring & Fall). Garage has vinyl siding/insulation inside/sheetrock 2002. Home has Aluminum Siding 1976. Inside home painted 2013. Nice fenced-in back yard. Very nice & spacious Lg. 1 1/2 car garage. Cement fl. ceiling fan & many shelves. Attic storage. All this w/1769 sq. ft. in a very well kept & loved home. With accepted offer a 1 yr. Home Warranty w/ HSA. Home is an Estate so Sold As Is with inspections. This home has been a 1 Family Home with a lot of Love & Memories made. Don't Delay!
Location
State IL
County Kankakee
Community Street Lights, Street Paved
Zoning SINGL
Rooms
Basement None
Interior
Interior Features First Floor Bedroom, First Floor Laundry, First Floor Full Bath, Beamed Ceilings, Some Carpeting
Heating Natural Gas, Forced Air
Cooling Central Air
Fireplace Y
Appliance Range, Dishwasher, Refrigerator, Washer, Dryer, Disposal
Laundry In Unit, Common Area
Exterior
Garage Detached
Garage Spaces 1.0
Waterfront false
View Y/N true
Roof Type Asphalt
Building
Story 1 Story
Foundation Concrete Perimeter
Sewer Public Sewer
Water Public
New Construction false
Schools
School District 53, 53, 307
Others
HOA Fee Include None
Ownership Fee Simple
Special Listing Condition None
Read Less
© 2024 Listings courtesy of MRED as distributed by MLS GRID. All Rights Reserved.
Bought with Dawn Lochner • LaMore Realty
GET MORE INFORMATION




