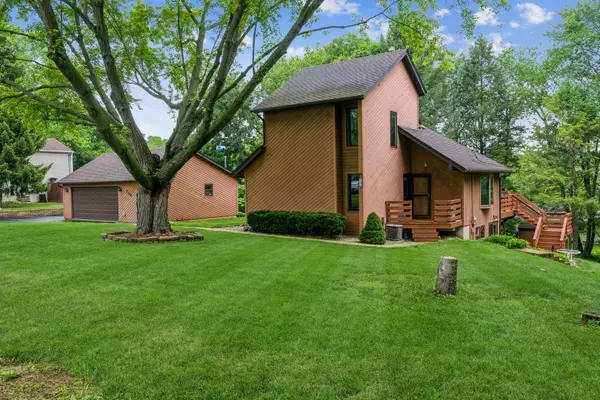For more information regarding the value of a property, please contact us for a free consultation.
706 Annabelle Street Mchenry, IL 60051
Want to know what your home might be worth? Contact us for a FREE valuation!

Our team is ready to help you sell your home for the highest possible price ASAP
Key Details
Sold Price $212,000
Property Type Single Family Home
Sub Type Detached Single
Listing Status Sold
Purchase Type For Sale
Square Footage 1,888 sqft
Price per Sqft $112
Subdivision Pistakee Highlands
MLS Listing ID 11144446
Sold Date 07/21/21
Bedrooms 2
Full Baths 2
Year Built 1979
Annual Tax Amount $3,693
Tax Year 2020
Lot Size 0.480 Acres
Lot Dimensions 149X139X149X140
Property Description
Enjoy life in this beautiful cedar home sitting on almost a half acre at the very end of a quiet dead end street just blocks away from the Chain O Lakes. Convenient boat storage and slips can be found close by at Rustic Harbor Marina. Go from your yard right to your basement and enjoy an entertaining space equipped with a wet bar. First floor includes master bedroom, full bath, and beautiful wood burning stove. Take the spiral staircase up and through the loft to get to the second bedroom and second full bath. The constant wildlife is easy to view from the huge deck in the backyard. Also included is a huge 2.5 car detached garage that is heated and finished. Last but not least this house is located in the desirable Johnsburg school district. It's a must see and won't last long
Location
State IL
County Mc Henry
Rooms
Basement Full, Walkout
Interior
Interior Features Vaulted/Cathedral Ceilings, Bar-Wet, First Floor Bedroom, First Floor Full Bath, Some Carpeting
Heating Natural Gas, Forced Air
Cooling Central Air
Fireplaces Number 1
Fireplaces Type Wood Burning Stove
Fireplace Y
Appliance Range, Refrigerator, Washer, Dryer
Laundry Gas Dryer Hookup
Exterior
Exterior Feature Deck, Patio, Porch, Dog Run, Storms/Screens, Fire Pit, Invisible Fence
Garage Detached
Garage Spaces 2.5
Waterfront false
View Y/N true
Roof Type Asphalt
Building
Story 1.5 Story
Foundation Concrete Perimeter
Sewer Septic-Private
Water Community Well
New Construction false
Schools
Elementary Schools Johnsburg Elementary School
Middle Schools Johnsburg Junior High School
High Schools Johnsburg High School
School District 12, 12, 12
Others
HOA Fee Include None
Ownership Fee Simple
Special Listing Condition None
Read Less
© 2024 Listings courtesy of MRED as distributed by MLS GRID. All Rights Reserved.
Bought with Lynda Benner • Homesmart Connect LLC
GET MORE INFORMATION




