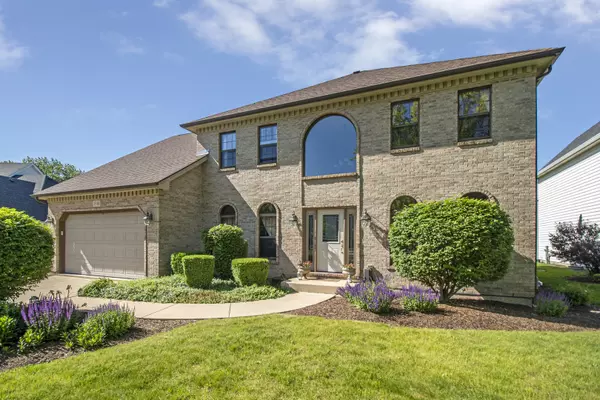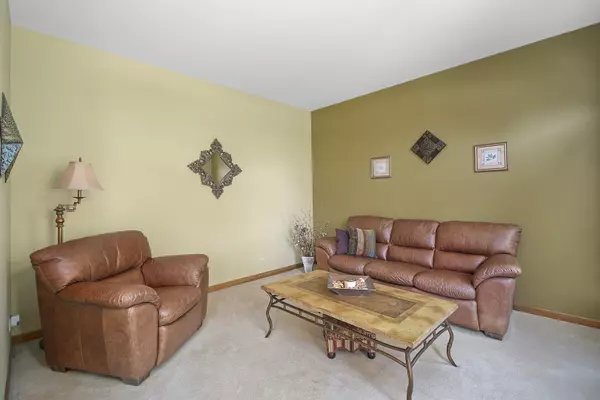For more information regarding the value of a property, please contact us for a free consultation.
1516 Greenlake Drive Aurora, IL 60502
Want to know what your home might be worth? Contact us for a FREE valuation!

Our team is ready to help you sell your home for the highest possible price ASAP
Key Details
Sold Price $520,000
Property Type Single Family Home
Sub Type Detached Single
Listing Status Sold
Purchase Type For Sale
Square Footage 2,790 sqft
Price per Sqft $186
Subdivision Stonebridge
MLS Listing ID 11112992
Sold Date 07/23/21
Bedrooms 4
Full Baths 3
Half Baths 1
HOA Fees $71/qua
Year Built 1994
Annual Tax Amount $11,133
Tax Year 2020
Lot Size 0.310 Acres
Lot Dimensions 103X156X71X154
Property Description
MOVE RIGHT INTO THIS BEAUTIFUL AND SPACIOUS BRICK AND CEDAR GEORGIAN HOME LOCATED IN STONEBRIDGE. HOME IS SET ON A DEEP LOT THAT HAS BEEN PROFESSIONALLY LANDSCAPED. NEWER ROOF, AIR CONDITIONER REPLACED IN 2018, FURNACE REPLACED IN 2019. FRESHLY PAINTED, BATHROOMS REMODELED, LARGE OWNERS SUITE WITH WALK-IN CLOSET. FIRST FLOOR OFFICE IS PERFECT FOR TODAYS WORK FROM HOME ENVIRONMENT. FULLY FINISHED BASEMENT INCLUDES WET BAR, DISHWASHER, SMALL REFRIDGERATOR, FULL BATHROOM, AND TONS OF STORAGE. TRULY AN ENTERTAINERS DREAM. LOCATED IN THE HIGHLY DESIRED NAPERVILLE SCHOOL DISTRICT 204. DON'T LET THIS ONE PASS YOU BY!
Location
State IL
County Du Page
Rooms
Basement Full
Interior
Interior Features Vaulted/Cathedral Ceilings, Skylight(s), Bar-Wet, Hardwood Floors, First Floor Laundry, Walk-In Closet(s), Ceiling - 9 Foot, Some Carpeting, Some Window Treatmnt, Drapes/Blinds, Separate Dining Room
Heating Natural Gas
Cooling Central Air
Fireplaces Number 1
Fireplaces Type Electric
Fireplace Y
Appliance Microwave, Dishwasher, Refrigerator, Washer, Dryer, Disposal, Cooktop, Built-In Oven
Laundry Gas Dryer Hookup, Sink
Exterior
Exterior Feature Balcony, Stamped Concrete Patio, Storms/Screens
Garage Attached
Garage Spaces 2.0
Waterfront false
View Y/N true
Roof Type Asphalt
Building
Story 2 Stories
Foundation Concrete Perimeter
Sewer Public Sewer
Water Public
New Construction false
Schools
Elementary Schools Brooks Elementary School
Middle Schools Granger Middle School
High Schools Metea Valley High School
School District 204, 204, 204
Others
HOA Fee Include Other
Ownership Fee Simple w/ HO Assn.
Special Listing Condition None
Read Less
© 2024 Listings courtesy of MRED as distributed by MLS GRID. All Rights Reserved.
Bought with Lorraine Cooper • Kale Realty
GET MORE INFORMATION




