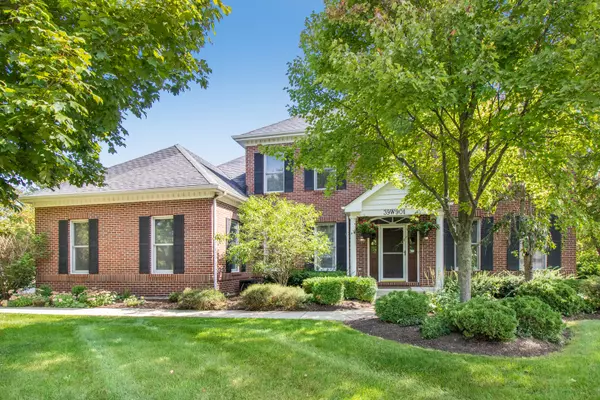For more information regarding the value of a property, please contact us for a free consultation.
39W901 Carl Sandburg Road St. Charles, IL 60175
Want to know what your home might be worth? Contact us for a FREE valuation!

Our team is ready to help you sell your home for the highest possible price ASAP
Key Details
Sold Price $505,000
Property Type Single Family Home
Sub Type Detached Single
Listing Status Sold
Purchase Type For Sale
Square Footage 4,264 sqft
Price per Sqft $118
Subdivision Fox Mill
MLS Listing ID 10679153
Sold Date 06/22/20
Style Colonial
Bedrooms 5
Full Baths 3
Half Baths 1
HOA Fees $103/qua
Year Built 1997
Annual Tax Amount $9,773
Tax Year 2018
Lot Size 0.450 Acres
Lot Dimensions 0.45
Property Description
SOLD IN PRIVATE NETWORK ~ FEEL LIKE YOU ARE AT A RESORT IN YOUR OWN BACKYARD ~ Low-maintenance salt water fiberglass in-ground pool and hot tub surrounded by lush landscaping, fire pit, gazebo, patio, extensive lighting w/ timer and fence ~ STATELY BRICK EXECUTIVE HOME welcomes you in to the 2-Story Foyer featuring newly re-finished HARDWOOD FLOORS ~ Wall opened between LR & FR to create fully OPEN CONCEPT HOME ~ Family Room features Brick Fireplace & Bay ~ Gourmet kitchen with NEW Light Fixtures, White Cabinets w/ Varied heights & Pull-out drawers, HUGE Granite Island, high-end stainless steel appliances incl. double oven ~ 1st floor Office & Laundry Room with door to backyard ~ Upstairs find 4 bedrooms with hardwood floors, walk-in closets incl. cedar lined closet ~ Baths refreshed with new granite tops & light fixtures ~ FULL FINISHED BASEMENT w/ hardwood floors, iron spindled stairs has KITCHENETTE w/ granite, 5th bedroom & Full Bath, Rec Rm, Game Rm & Storage/Workbench room! ~ Home Security Cameras ~ Radon Mitigation System & Whole House Generator ~3 car gar w/ storage cabinets, epoxy coated floors & MyQ to operate garage doors from phone ~ Fence gates lock, Remote controls pool/hot tub, ext. lighting & slide waterfall, Close to parks/ponds/walking paths & school! THIS IS THE ONE!
Location
State IL
County Kane
Community Clubhouse, Pool, Lake, Curbs, Sidewalks, Street Lights
Rooms
Basement Full
Interior
Interior Features Hardwood Floors, In-Law Arrangement, First Floor Laundry, Walk-In Closet(s)
Heating Natural Gas
Cooling Central Air
Fireplaces Number 1
Fireplaces Type Wood Burning, Attached Fireplace Doors/Screen, Gas Starter
Fireplace Y
Appliance Double Oven, Microwave, Dishwasher, Refrigerator
Laundry Sink
Exterior
Exterior Feature Patio, Hot Tub, Stamped Concrete Patio, In Ground Pool, Storms/Screens
Parking Features Attached
Garage Spaces 3.0
Pool in ground pool
View Y/N true
Roof Type Asphalt
Building
Lot Description Corner Lot, Fenced Yard, Landscaped, Wooded
Story 2 Stories
Sewer Public Sewer
Water Public
New Construction false
Schools
Elementary Schools Bell-Graham Elementary School
Middle Schools Thompson Middle School
School District 303, 303, 303
Others
HOA Fee Include Insurance,Clubhouse,Pool
Ownership Fee Simple w/ HO Assn.
Special Listing Condition None
Read Less
© 2024 Listings courtesy of MRED as distributed by MLS GRID. All Rights Reserved.
Bought with Susan Macino • @properties

