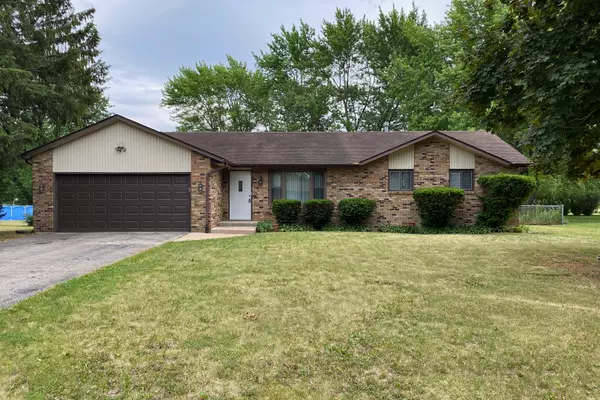For more information regarding the value of a property, please contact us for a free consultation.
4637 Apollo Drive Machesney Park, IL 61115
Want to know what your home might be worth? Contact us for a FREE valuation!

Our team is ready to help you sell your home for the highest possible price ASAP
Key Details
Sold Price $150,000
Property Type Single Family Home
Sub Type Detached Single
Listing Status Sold
Purchase Type For Sale
Square Footage 1,292 sqft
Price per Sqft $116
MLS Listing ID 11115930
Sold Date 07/23/21
Bedrooms 3
Full Baths 1
Half Baths 1
Year Built 1975
Annual Tax Amount $3,812
Tax Year 2020
Lot Size 0.350 Acres
Lot Dimensions 100.00 X 150.00
Property Description
THIS APPEALING BRICK FRONT RANCH HOME IS ALL NEW & BRIGHT ON THE INSIDE AND BOASTS A FENCED YARD! With all neutral colors throughout, this home is ready for you to move in, add your personal touches, and make it your own. There are two living spaces, with a formal living room as well as a family room a couple of steps down with a cozy fireplace. The living spaces are all fairly open making it easy to entertain. The kitchen is bright with with attractive white cabinets and black appliances. Sliders lead out to the large deck in the fenced back yard. Beautiful laminate floors. 6 panel doors and white trim. The MBR has a half bath attached behind the rolling barn door. Newly carpeted bedrooms. Ceiling fans throughout keep the air moving. MINUTES TO I-90 ACCESS ALLOWING FOR AN EASY COMMUTE, AND ROCK CUT FOR AFTER HOURS RELAXING TIME!
Location
State IL
County Winnebago
Rooms
Basement Full
Interior
Interior Features Wood Laminate Floors, First Floor Bedroom, First Floor Full Bath, Some Carpeting, Some Wall-To-Wall Cp
Heating Natural Gas, Forced Air
Cooling Central Air
Fireplaces Number 1
Fireplace Y
Appliance Range, Microwave, Dishwasher, Refrigerator
Exterior
Exterior Feature Deck
Garage Attached
Garage Spaces 2.0
Waterfront false
View Y/N true
Roof Type Asphalt
Building
Lot Description Fenced Yard
Story 1 Story
Sewer Septic-Private
Water Public
New Construction false
Schools
Elementary Schools Marquette Elementary School
Middle Schools Harlem Middle School
High Schools Harlem High School
School District 122, 122, 122
Others
HOA Fee Include None
Ownership Fee Simple
Special Listing Condition None
Read Less
© 2024 Listings courtesy of MRED as distributed by MLS GRID. All Rights Reserved.
Bought with Derek Wolfe • Keller Williams Realty Signature
GET MORE INFORMATION




