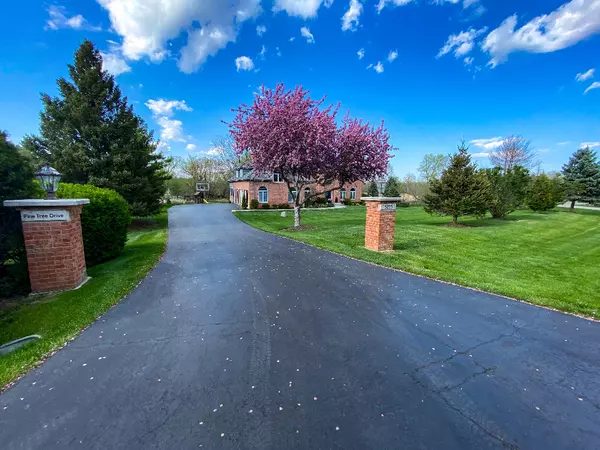For more information regarding the value of a property, please contact us for a free consultation.
6255 Pine Tree Drive Long Grove, IL 60047
Want to know what your home might be worth? Contact us for a FREE valuation!

Our team is ready to help you sell your home for the highest possible price ASAP
Key Details
Sold Price $850,000
Property Type Single Family Home
Sub Type Detached Single
Listing Status Sold
Purchase Type For Sale
Square Footage 6,000 sqft
Price per Sqft $141
Subdivision Highland Pines
MLS Listing ID 11077208
Sold Date 07/22/21
Style Traditional
Bedrooms 6
Full Baths 4
Half Baths 1
HOA Fees $63/ann
Year Built 1990
Annual Tax Amount $18,176
Tax Year 2020
Lot Size 2.290 Acres
Lot Dimensions 99752X99752X99752X99752
Property Description
Look no further, this beauty could be yours! Newly remodeled and beautifully upgraded brick home in highly desired Highland Pines Neighborhood! Over 6,000 sq ft on 3 levels. 5 bedrooms PLUS large home office, 4 full grand bathrooms and a show stopper powder room! This wonderful home presents an open concept featuring gorgeous dark oak floors, newer kitchen with new pristine stainless appliances. Large new mudroom leads to an oversized 3 car garage. Enjoy your summer in the cozy and charming sunroom featuring conservancy views and a fireplace! Gorgeous light fixtures and brand new carpet all throughout the house. Back stairs allow access to a huge bonus room! 2nd floor laundry room will completely transform your laundry life! English basement offers 1 flex/bedroom, lounge space, work/storage area and an updated full bathroom! All 3 levels have been freshly painted including windows, doors and trim! Only a 7 year old roof, newer 3 pane Pella windows with between the glass blinds. The seller put in brand new water filtration system, new furnace, and new water heater!!! This home is located on over 2 acres with serene views offering an in-ground sprinkler system, new custom playground and top-of-the-line basketball hoop! New beautiful and professionally designed landscaping! Tuck-pointing and new chimney caps were done in Fall 2020! Stevenson HS and District 96 Schools! Hurry up! You have to see this home!!!
Location
State IL
County Lake
Rooms
Basement Full
Interior
Interior Features Skylight(s), Hardwood Floors, Some Carpeting
Heating Natural Gas
Cooling None
Fireplaces Number 4
Fireplace Y
Exterior
Garage Attached
Garage Spaces 3.0
Waterfront false
View Y/N true
Roof Type Shake
Building
Story 2 Stories
Foundation Concrete Perimeter
Sewer Septic-Private
Water Private Well
New Construction false
Schools
Elementary Schools Country Meadows Elementary Schoo
Middle Schools Woodlawn Middle School
High Schools Adlai E Stevenson High School
School District 96, 96, 125
Others
HOA Fee Include Security,Other
Ownership Fee Simple
Special Listing Condition None
Read Less
© 2024 Listings courtesy of MRED as distributed by MLS GRID. All Rights Reserved.
Bought with Eric Newman • @properties
GET MORE INFORMATION




