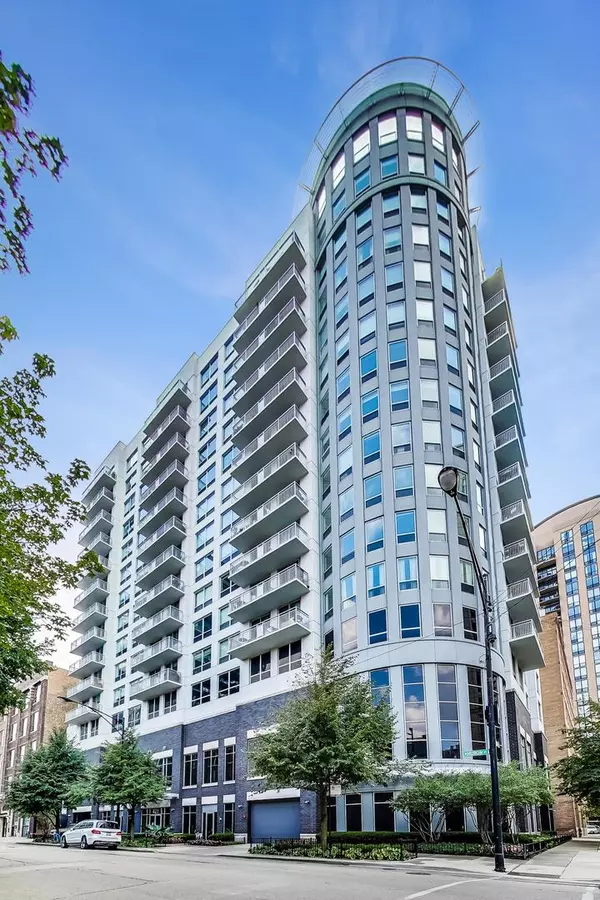For more information regarding the value of a property, please contact us for a free consultation.
421 W Huron Street #607 Chicago, IL 60654
Want to know what your home might be worth? Contact us for a FREE valuation!

Our team is ready to help you sell your home for the highest possible price ASAP
Key Details
Sold Price $265,000
Property Type Condo
Sub Type Condo
Listing Status Sold
Purchase Type For Sale
Square Footage 800 sqft
Price per Sqft $331
Subdivision Huron Pointe
MLS Listing ID 11108874
Sold Date 07/30/21
Bedrooms 1
Full Baths 1
HOA Fees $530/mo
Year Built 2001
Annual Tax Amount $6,761
Tax Year 2019
Lot Dimensions COMMON
Property Description
NEWLY painted white kitchen cabinetry will wow as you are welcomed into this move-in ready home! Entry foyer with large custom built-out closet & room for a bench or console table for keys. Open kitchen with granite countertops, gorgeous NEW tile backsplash, updated kitchen lighting, stainless steel dishwasher, large breakfast bar & dining area with chandelier. A sizable living room with space for an office leads to an inviting balcony with dynamic urban views! Beautiful cherry floors throughout & NEW W/D. Spacious bedroom features custom organized closets & picture windows. Good size updated bath with NEW hardware & painted cabinets. Fantastic building with 24-hour door staff, exercise room with a view, sun deck, storage & bike room. Idyllic pocket of River North with nearby river, Ward Park, restaurants & coffee shops within easy walk to the Loop. Deeded garage space available for $35k additional. (Unit can also be sold w/out parking.) Come see this delightful one bedroom home amidst an upscale tree-lined block in the city, a rare value! Seller offering $1,250 appliance package credit.
Location
State IL
County Cook
Rooms
Basement None
Interior
Interior Features Walk-In Closet(s)
Heating Natural Gas
Cooling Central Air
Fireplace N
Appliance Range, Microwave, Dishwasher, Refrigerator, High End Refrigerator, Washer, Dryer, Stainless Steel Appliance(s)
Laundry In Unit
Exterior
Garage Attached
Garage Spaces 106.0
Community Features Bike Room/Bike Trails, Door Person, Elevator(s), Exercise Room, Storage, Sundeck
Waterfront false
View Y/N true
Building
Sewer Public Sewer
Water Lake Michigan
New Construction false
Schools
School District 299, 299, 299
Others
Pets Allowed Cats OK, Dogs OK
HOA Fee Include Heat,Air Conditioning,Water,Parking,Insurance,Security,Doorman,Exercise Facilities,Exterior Maintenance,Lawn Care,Scavenger,Snow Removal
Ownership Condo
Special Listing Condition None
Read Less
© 2024 Listings courtesy of MRED as distributed by MLS GRID. All Rights Reserved.
Bought with Giovanni Leopaldi • Compass
GET MORE INFORMATION




