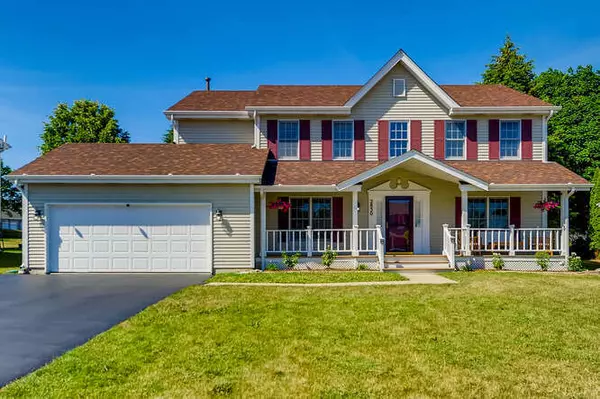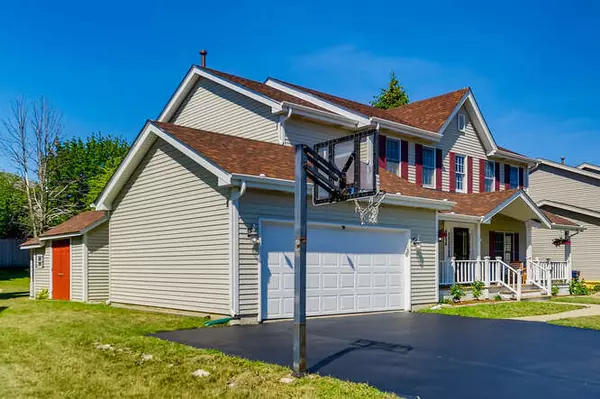For more information regarding the value of a property, please contact us for a free consultation.
2830 Weld Road Elgin, IL 60124
Want to know what your home might be worth? Contact us for a FREE valuation!

Our team is ready to help you sell your home for the highest possible price ASAP
Key Details
Sold Price $347,500
Property Type Single Family Home
Sub Type Detached Single
Listing Status Sold
Purchase Type For Sale
Square Footage 2,393 sqft
Price per Sqft $145
Subdivision Randall Ridge
MLS Listing ID 11127492
Sold Date 07/26/21
Style Traditional
Bedrooms 4
Full Baths 2
Half Baths 2
HOA Fees $3/ann
Year Built 1996
Annual Tax Amount $9,440
Tax Year 2020
Lot Size 10,018 Sqft
Lot Dimensions 73 X 141 X 71 X 141
Property Description
GREAT FAMILY HOME in peaceful Randall Ridge Subdivision in School District 301! Inviting entry with covered front porch & weatherproof decking for comfortable entertaining or lounging w/family & friends! Attractive kitchen features antiqued cabinets, center island, eating area, butler pantry & stainless appliances! Open concept w/family room open to kitchen, allowing for great gatherings! Mudroom features custom built-in cubbies for coats, backpacks & footwear! Master BR suite has 2 large closets and a laundry room, private bath w/double vanity, soaking tub & separate shower! 2nd full bath also has double vanity. Rec room w/wet bar, game room, exercise room & utility room in basement. 2nd floor skybridge over foyer adds appeal to staircase. Beautiful hardwood flooring throughout 1st floor! 30x15 rear patio w/pergola overlooks delightful back yard. Two storage sheds! New architectural roof, new gutters & new sump pump in 2020!
Location
State IL
County Kane
Community Curbs, Street Paved
Rooms
Basement Full
Interior
Interior Features Bar-Wet, Hardwood Floors, Second Floor Laundry
Heating Natural Gas, Forced Air
Cooling Central Air
Fireplace N
Appliance Range, Microwave, Dishwasher, Refrigerator, Washer, Dryer, Disposal, Stainless Steel Appliance(s)
Exterior
Exterior Feature Patio, Porch, Storms/Screens
Parking Features Attached
Garage Spaces 2.0
View Y/N true
Roof Type Asphalt
Building
Story 2 Stories
Foundation Concrete Perimeter
Sewer Public Sewer
Water Public
New Construction false
Schools
Elementary Schools Country Trails Elementary School
Middle Schools Prairie Knolls Middle School
High Schools Central High School
School District 301, 301, 301
Others
HOA Fee Include Other
Ownership Fee Simple w/ HO Assn.
Special Listing Condition None
Read Less
© 2024 Listings courtesy of MRED as distributed by MLS GRID. All Rights Reserved.
Bought with Jennifer LeGros • Keller Williams Experience



