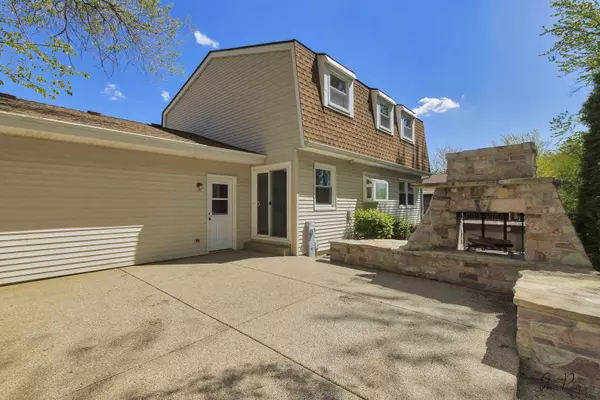For more information regarding the value of a property, please contact us for a free consultation.
2311 Springhill Lane Lindenhurst, IL 60046
Want to know what your home might be worth? Contact us for a FREE valuation!

Our team is ready to help you sell your home for the highest possible price ASAP
Key Details
Sold Price $315,000
Property Type Single Family Home
Sub Type Detached Single
Listing Status Sold
Purchase Type For Sale
Square Footage 2,145 sqft
Price per Sqft $146
MLS Listing ID 11087696
Sold Date 07/26/21
Style Traditional
Bedrooms 4
Full Baths 2
Half Baths 1
Year Built 1968
Annual Tax Amount $6,597
Tax Year 2020
Lot Size 9,099 Sqft
Lot Dimensions 65X140
Property Description
Newly Updated 4 Bed/2.5 Bath Home Just One Block From Beautiful Linden Lake~Less Than A Block To McDonalds Woods Forest Preserve And Lewis Park Which Offers A Playground, Tennis Courts And Basketball Court~Eat-In Kitchen With Two-Toned Wood Cabinets, Granite Counter Tops And Pantry~Hardwood Floors Throughout The Combination Dining Room/Living Room Have Been Refinished~Staircase Leading To Upper Level Has Also Been Refinished And Leads To 4 Spacious Bedrooms And A Recently Updated Full Bath~Finished Basement With Family Room Is The Perfect Entertainment Spot And Includes A Wet Bar, Full Bath And Laundry Room~The Fenced-In Backyard With It's Large Aggregate Patio, Beautiful Brick Two-Sided Fireplace, Hot Tub And Professional Landscaping Is The Perfect Space For Outdoor Entertaining~Deep Attached 2 Car Garage, Outdoor Shed, Aggregate Driveway, Sidewalk And Porch~New Carpeting And Freshly Painted~Easy Access To I-94~Less Than A Block To McDonalds Woods Forest Preserve And Lewis Park Which Offers A Playground, Tennis Court And Basketball Court, This Home Is Move-In Ready! New Stainless Stove, Dishwasher & Microwave are on Back Order and will be Replaced Prior to Closing!
Location
State IL
County Lake
Community Park, Lake, Street Paved
Rooms
Basement Full
Interior
Interior Features Bar-Wet, Hardwood Floors
Heating Natural Gas, Forced Air
Cooling Central Air
Fireplace N
Laundry Gas Dryer Hookup
Exterior
Exterior Feature Patio, Hot Tub
Garage Attached
Garage Spaces 2.0
Waterfront false
View Y/N true
Roof Type Asphalt
Parking Type Driveway
Building
Story 2 Stories
Foundation Concrete Perimeter
Sewer Public Sewer
Water Public
New Construction false
Schools
Middle Schools Antioch Upper Grade School
High Schools Antioch Community High School
School District 34, 34, 117
Others
HOA Fee Include None
Ownership Fee Simple
Special Listing Condition None
Read Less
© 2024 Listings courtesy of MRED as distributed by MLS GRID. All Rights Reserved.
Bought with James Foley • Foley Properties Inc
GET MORE INFORMATION




