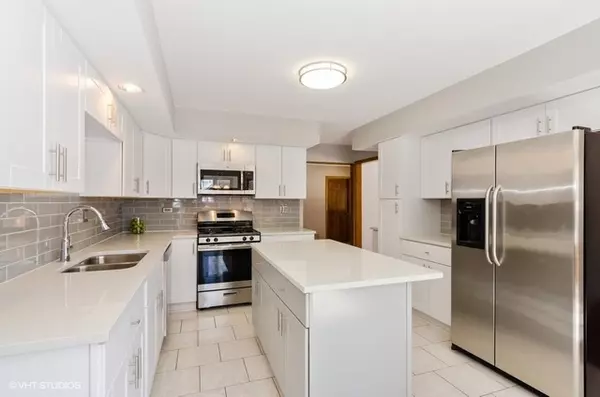For more information regarding the value of a property, please contact us for a free consultation.
228 Will Scarlett Lane Elgin, IL 60120
Want to know what your home might be worth? Contact us for a FREE valuation!

Our team is ready to help you sell your home for the highest possible price ASAP
Key Details
Sold Price $355,011
Property Type Single Family Home
Sub Type Detached Single
Listing Status Sold
Purchase Type For Sale
Square Footage 3,160 sqft
Price per Sqft $112
Subdivision Sherwood Oaks
MLS Listing ID 10346792
Sold Date 08/30/19
Bedrooms 4
Full Baths 3
Half Baths 1
Year Built 1989
Annual Tax Amount $8,258
Tax Year 2017
Lot Size 1.150 Acres
Lot Dimensions 153X313X150X338
Property Description
Awesome Freshly remodeled in 2019, this home has all you want plus more! Gourmet Kitchen with Island, Custom Backsplash with Stainless Steel Appliances. The Kitchen has Large Table space with built-in Storage Benches! Massive Great Room with Fireplace and Glass Doors to a huge 2 tiered Deck that was just freshly stained, great for Entertaining. First Floor Office overlooks the park like Wooded Backyard! 4 Huge Bedrooms! Master Suite with Walk in Closet, Juliet Balcony with Breathtaking Views and Remodeled Master Bathroom! 2nd Bedroom also has Walk in Closet! You will find Closets and Storage Galore throughout this home! Massive Garage is extra deep AND extra wide for the car enthusiast! Finished Basement has a Bar, a full bath, Office and plenty of Storage too! 3 of the 4 bathrooms just remodeled! New Carpet in all the Bedrooms too! Sherwood Oaks is a custom home neighborhood, and this home is true paradise on a private wooded 1+ acre lot on quiet cul-de-sac. Streamwood Schools!
Location
State IL
County Cook
Rooms
Basement Full
Interior
Interior Features Skylight(s), Hardwood Floors, Wood Laminate Floors, First Floor Laundry, Walk-In Closet(s)
Heating Natural Gas, Forced Air, Sep Heating Systems - 2+, Zoned
Cooling Central Air, Zoned
Fireplaces Number 1
Fireplace Y
Appliance Range, Microwave, Dishwasher, Refrigerator, Washer, Dryer, Stainless Steel Appliance(s)
Exterior
Parking Features Attached
Garage Spaces 4.0
View Y/N true
Building
Story 2 Stories
Sewer Septic-Private
Water Private Well
New Construction false
Schools
Elementary Schools Hilltop Elementary School
Middle Schools Canton Middle School
High Schools Streamwood High School
School District 46, 46, 46
Others
HOA Fee Include None
Ownership Fee Simple
Special Listing Condition None
Read Less
© 2025 Listings courtesy of MRED as distributed by MLS GRID. All Rights Reserved.
Bought with Barbara Oborne • The HomeCourt Real Estate



