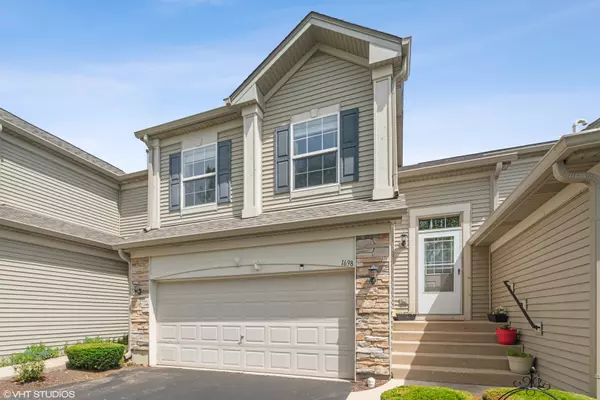For more information regarding the value of a property, please contact us for a free consultation.
1698 Fieldstone S Drive #1698 Shorewood, IL 60404
Want to know what your home might be worth? Contact us for a FREE valuation!

Our team is ready to help you sell your home for the highest possible price ASAP
Key Details
Sold Price $210,500
Property Type Condo
Sub Type Condo
Listing Status Sold
Purchase Type For Sale
Square Footage 1,493 sqft
Price per Sqft $140
Subdivision Kipling Estates
MLS Listing ID 11115416
Sold Date 07/27/21
Bedrooms 2
Full Baths 2
HOA Fees $150/mo
Year Built 2003
Annual Tax Amount $4,398
Tax Year 2020
Lot Dimensions 155 X 62 X 154 X 62
Property Description
Welcome Home! Are you looking for a maintenance free home with a 13 month Seller paid Home Warranty? This move in ready townhome located in Kipling Estates spacious, has a functional open floor plan. This home features a large master suite with cathedral ceilings, a walk in closet and a luxury bath with a whirlpool soaker tub and walk-in closets in both bedrooms. The kitchen is a great place to gather with friends and/or family with plenty of counter space and cabinets as well as a walk-in pantry and two skylights for tons of natural lighting. Other features include a two car attached garage, a newly painted deck (2021) overlooking a great greenspace, laminate flooring (2021), 5" white baseboards in the foyer, living room, dining room and hallway (2021) and a new roof (2021). Relax on your deck without the chore of cutting your lawn (or shoveling snow) - the monthly HOA fees covers the landscaping, lawn care, snow shoveling and the exterior maintenance of the siding and the roof. The Kipling Estates Clubhouse is located at the entrance to the subdivision off of Seil Road and has a pool, exercise facility, and a party room rental for all homeowners. This great townhome is located in the highly accredited Minooka School District. Close to shopping, restaurants, playgrounds, tennis courts, a volleyball net, a splash pad and walking trails. Easy access to the highway for your work commute. Schedule your showing today!
Location
State IL
County Will
Rooms
Basement None
Interior
Interior Features Vaulted/Cathedral Ceilings, Skylight(s), Wood Laminate Floors, Walk-In Closet(s), Some Wall-To-Wall Cp
Heating Natural Gas
Cooling Central Air
Fireplace Y
Appliance Range, Microwave, Dishwasher, Refrigerator, Washer, Dryer, Gas Oven
Laundry In Unit
Exterior
Exterior Feature Balcony, Storms/Screens
Parking Features Attached
Garage Spaces 2.0
Community Features Exercise Room, Park, Party Room, Pool, Tennis Court(s), Trail(s)
View Y/N true
Roof Type Asphalt
Building
Foundation Concrete Perimeter
Sewer Public Sewer
Water Public
New Construction false
Schools
Elementary Schools Walnut Trails
Middle Schools Minooka Junior High School
High Schools Minooka Community High School
School District 201, 201, 111
Others
Pets Allowed Cats OK, Dogs OK
HOA Fee Include Clubhouse,Exercise Facilities,Pool,Exterior Maintenance,Lawn Care,Snow Removal
Ownership Fee Simple w/ HO Assn.
Special Listing Condition None
Read Less
© 2024 Listings courtesy of MRED as distributed by MLS GRID. All Rights Reserved.
Bought with Kristin Jessup • Coldwell Banker Realty
GET MORE INFORMATION




