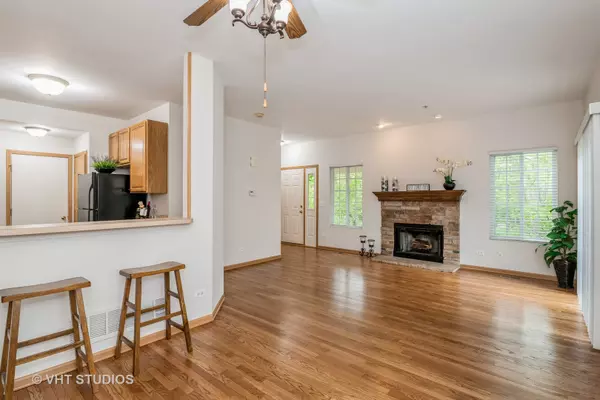For more information regarding the value of a property, please contact us for a free consultation.
631 Windsor Drive #5C Fox Lake, IL 60020
Want to know what your home might be worth? Contact us for a FREE valuation!

Our team is ready to help you sell your home for the highest possible price ASAP
Key Details
Sold Price $152,000
Property Type Condo
Sub Type Condo
Listing Status Sold
Purchase Type For Sale
Square Footage 1,194 sqft
Price per Sqft $127
MLS Listing ID 11089256
Sold Date 07/26/21
Bedrooms 2
Full Baths 1
Half Baths 1
HOA Fees $211/mo
Year Built 2004
Annual Tax Amount $4,201
Tax Year 2020
Lot Dimensions COMMON
Property Description
AMAZING FOX RIDGE END UNIT!! Features private and cozy porch entrance! This home offers... open floor plan, 9' Clg's with ambiance of natural light, gorgeous refinished hardwood floors, gas FP/W/ stone surround, first floor freshly painted!! Enjoy the peaceful views of nature from your living room while being open to the kitchen! Sliding glass door out to patio to enjoy all nature has to offer! Kitchen features upgraded 42" cabinets, breakfast bar and pantry. Large Master suite boasts vaulted ceilings, his & her closets, sitting room, also perfect for home office/exercise room. Then enjoy jetted tub after a long day in the master bath!! Then there's still room to finish off full basement which just had all walls, stairs & floor painted! 1 car attached garage which includes door opener, key pad and work bench!! Additional parking! Roof, gutters plus extra insulation added 2021, Sump pump 2021, furnace 2019, Hot water heater 2017. Hurry & come enjoy the walking trail through nature... yet close to metra, shopping, chain of lakes and so much more...
Location
State IL
County Lake
Rooms
Basement Full
Interior
Interior Features Vaulted/Cathedral Ceilings, Hardwood Floors, Laundry Hook-Up in Unit, Ceiling - 9 Foot, Open Floorplan, Some Window Treatmnt, Some Wall-To-Wall Cp
Heating Forced Air
Cooling Central Air
Fireplaces Number 1
Fireplaces Type Gas Starter
Fireplace Y
Appliance Range, Microwave, Dishwasher, Refrigerator, Washer, Dryer, Disposal, Water Softener Owned
Laundry Gas Dryer Hookup, In Unit
Exterior
Exterior Feature Patio, Storms/Screens, End Unit
Garage Attached
Garage Spaces 1.0
Community Features Ceiling Fan, Patio, Private Laundry Hkup, School Bus
Waterfront false
View Y/N true
Roof Type Asphalt
Building
Foundation Concrete Perimeter
Sewer Public Sewer
Water Public
New Construction false
Schools
Elementary Schools Big Hollow Elementary School
Middle Schools Big Hollow School
High Schools Grant Community High School
School District 38, 38, 124
Others
Pets Allowed Cats OK, Dogs OK
HOA Fee Include Insurance,Lawn Care,Snow Removal
Ownership Condo
Special Listing Condition None
Read Less
© 2024 Listings courtesy of MRED as distributed by MLS GRID. All Rights Reserved.
Bought with Justin Immel-Esparza • @properties
GET MORE INFORMATION




