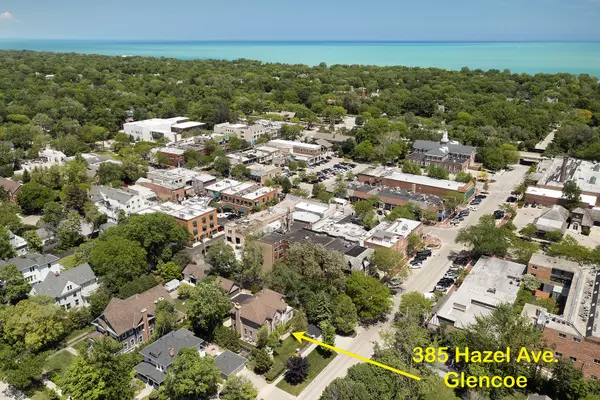For more information regarding the value of a property, please contact us for a free consultation.
385 Hazel Avenue Glencoe, IL 60022
Want to know what your home might be worth? Contact us for a FREE valuation!

Our team is ready to help you sell your home for the highest possible price ASAP
Key Details
Sold Price $1,299,000
Property Type Single Family Home
Sub Type Detached Single
Listing Status Sold
Purchase Type For Sale
Square Footage 3,860 sqft
Price per Sqft $336
MLS Listing ID 11111586
Sold Date 07/28/21
Style Colonial
Bedrooms 5
Full Baths 4
Half Baths 1
Year Built 2006
Annual Tax Amount $23,050
Tax Year 2019
Lot Size 9,278 Sqft
Lot Dimensions 80 X 132 X 41 X 32 X 39 X 100
Property Description
Beautifully built newer all brick & stone home in immaculate move-in condition. In-town location 5 blocks to the beach / lake, 1 block to town, 3 blocks to train and steps from the 2nd largest park in Glencoe featuring open grassy fields, tennis, basketball & tot park! Open foyer welcomes you to this delightful home. Hardwood floors thru-out, high ceilings on every level, abundant windows allow the light to shine in. Dream eat-in kitchen with huge island, tons of cabinets, professional appliances including Wolf, SubZero, Bosch, opens to a big, wonderful family room with gas fireplace. Separate living room and dining room. Office with French doors & built-in bookshelves. Upstairs, 4 generous en-suite bedrooms including lux owner's suite with double-sided gas fireplace, balcony overlooking yard, compartmentalized bath with double sink vanity, deep soaker tub and separate shower. 2 bedrooms share Jack & Jill compartmentalized bath with double-sink vanity. Other bedroom with balcony & en-suite bath. Must-have features include open floor-plan, mudroom & 2nd floor laundry room. Full finished dry basement with wood floors, very high ceilings, stone gas fireplace, wet bar, 5th bedroom, full bath w/steam shower, exercise room & sauna. All of this on a professionally landscaped lot with nice private yard and big brick-paver patio accessible from family room. 2-car detached garage with attic storage above. You will not find a better-built home in a finer location!
Location
State IL
County Cook
Community Tennis Court(S), Sidewalks, Street Lights
Rooms
Basement Full
Interior
Interior Features Vaulted/Cathedral Ceilings, Sauna/Steam Room, Bar-Wet, Hardwood Floors, Solar Tubes/Light Tubes, Second Floor Laundry, Walk-In Closet(s), Bookcases, Ceiling - 10 Foot, Coffered Ceiling(s), Open Floorplan, Granite Counters
Heating Natural Gas, Forced Air
Cooling Central Air, Zoned
Fireplaces Number 3
Fireplaces Type Double Sided, Gas Log
Fireplace Y
Appliance Double Oven, Range, Microwave, Dishwasher, High End Refrigerator, Washer, Dryer, Disposal, Wine Refrigerator
Exterior
Exterior Feature Balcony, Patio, Brick Paver Patio
Garage Detached
Garage Spaces 2.0
Waterfront false
View Y/N true
Building
Lot Description Landscaped
Story 2 Stories
Foundation Concrete Perimeter
Sewer Sewer-Storm
Water Lake Michigan
New Construction false
Schools
Elementary Schools South Elementary School
Middle Schools Central School
High Schools New Trier Twp H.S. Northfield/Wi
School District 35, 35, 203
Others
HOA Fee Include None
Ownership Fee Simple
Special Listing Condition List Broker Must Accompany
Read Less
© 2024 Listings courtesy of MRED as distributed by MLS GRID. All Rights Reserved.
Bought with Michael Mitchell • @properties
GET MORE INFORMATION




