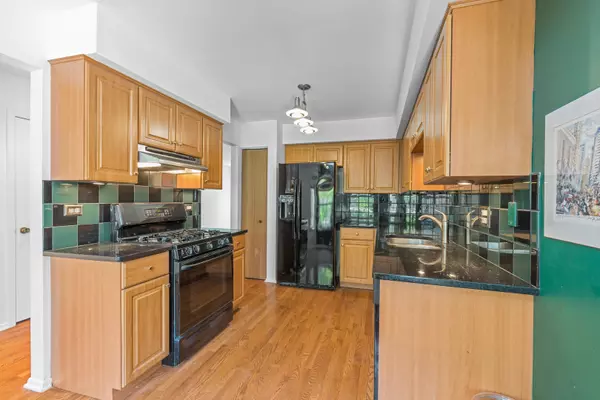For more information regarding the value of a property, please contact us for a free consultation.
1230 Clearview Court Buffalo Grove, IL 60089
Want to know what your home might be worth? Contact us for a FREE valuation!

Our team is ready to help you sell your home for the highest possible price ASAP
Key Details
Sold Price $245,000
Property Type Townhouse
Sub Type Townhouse-2 Story
Listing Status Sold
Purchase Type For Sale
Square Footage 1,458 sqft
Price per Sqft $168
Subdivision Old Farm Village
MLS Listing ID 11120377
Sold Date 08/05/21
Bedrooms 3
Full Baths 2
Half Baths 1
HOA Fees $319/mo
Year Built 1987
Annual Tax Amount $7,066
Tax Year 2019
Lot Dimensions COMMON
Property Description
Don't miss this inviting cul de sac townhouse in Old Farm Village. The light filled kitchen features an eating area, hardwood floors, granite countertops with an abundance of cabinets and a pantry for storage. The living room boasts a gracious amount of space to entertain or relax while enjoying the view of the secluded patio with mature trees & the sprawling green landscape. Follow the plush carpeted stairs and wood banister up into the generously sized master bedroom accented with an open vaulted ceiling and recessed lighting. The ensuite master bathroom has plenty of space, a walk-in closet and includes a soaking tub with separate shower and vanity. The 2nd level also includes two additional rooms containing hardwood flooring, plenty of light, an additional full bathroom and an abundance of closets & storage space. On those warm Summer days take advantage of the large sparkling community pool which is just across the street. Enjoy the outdoors with the parks and ponds that are also just within walking distance. Take advantage of all that Buffalo Grove has to offer including top-rated schools featuring Stevenson High School, shopping, dining, Metra, and so much more!
Location
State IL
County Lake
Rooms
Basement None
Interior
Interior Features Vaulted/Cathedral Ceilings, Hardwood Floors, Wood Laminate Floors, First Floor Laundry, Walk-In Closet(s)
Heating Natural Gas, Forced Air
Cooling Central Air
Fireplace Y
Appliance Range, Microwave, Dishwasher, Refrigerator, Freezer, Washer, Dryer, Disposal
Laundry In Unit
Exterior
Exterior Feature Patio, Porch, Storms/Screens
Garage Attached
Garage Spaces 1.0
Community Features Park, Pool
View Y/N true
Roof Type Asphalt
Building
Lot Description Common Grounds, Cul-De-Sac, Landscaped, Mature Trees
Foundation Concrete Perimeter
Water Lake Michigan, Public
New Construction false
Schools
Elementary Schools Tripp School
Middle Schools Aptakisic Junior High School
High Schools Adlai E Stevenson High School
School District 102, 102, 125
Others
Pets Allowed Cats OK, Dogs OK
HOA Fee Include Insurance,Exterior Maintenance,Snow Removal
Ownership Condo
Special Listing Condition None
Read Less
© 2024 Listings courtesy of MRED as distributed by MLS GRID. All Rights Reserved.
Bought with Sabu Achettu • Achieve Real Estate Group Inc
GET MORE INFORMATION




