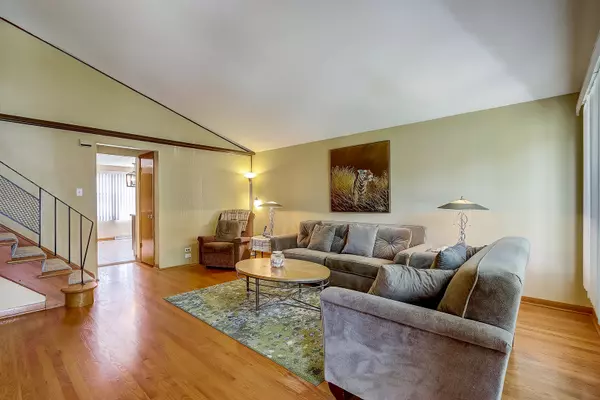For more information regarding the value of a property, please contact us for a free consultation.
3631 153rd Place Midlothian, IL 60445
Want to know what your home might be worth? Contact us for a FREE valuation!

Our team is ready to help you sell your home for the highest possible price ASAP
Key Details
Sold Price $225,000
Property Type Single Family Home
Sub Type Detached Single
Listing Status Sold
Purchase Type For Sale
Square Footage 1,184 sqft
Price per Sqft $190
Subdivision Bremenshire Estates
MLS Listing ID 11109679
Sold Date 07/30/21
Bedrooms 3
Full Baths 1
Half Baths 1
Year Built 1961
Annual Tax Amount $2,082
Tax Year 2019
Lot Size 6,446 Sqft
Lot Dimensions 47X132
Property Description
Pride of ownership resonates throughout this pristine brick split-level home in the heart of Midlothian! The welcoming entry leads to the formal living room with vaulted ceilings, gleaming hardwood floors and fresh paint. You will love cooking in the brand new kitchen featuring custom cabinetry, granite countertops, under-mounted stainless sink, glass mosaic backsplash, stainless steel appliances, ceramic tile floors, spacious table area and canned lighting! Upstairs, you will find 3 large bedrooms with brand new carpeting, great closet space, and a full hall bath. The lower-level family room is the perfect place to entertain, complete with dry bar plus a newly-remodeled powder room. This home also offers an oversized 2.5 car garage, beautiful yard and large driveway, all completed fenced. All big ticket items have been recently replaced - roof 2017, AC & furnace 2016, windows 2013, water heater 2015. Just move in and enjoy!
Location
State IL
County Cook
Community Curbs, Sidewalks, Street Lights, Street Paved
Rooms
Basement Full
Interior
Interior Features Vaulted/Cathedral Ceilings, Bar-Wet, Hardwood Floors
Heating Natural Gas
Cooling Central Air
Fireplace N
Appliance Range, Microwave, Refrigerator, Washer, Dryer, Stainless Steel Appliance(s)
Laundry Gas Dryer Hookup
Exterior
Exterior Feature Porch
Garage Detached
Garage Spaces 2.5
Waterfront false
View Y/N true
Roof Type Asphalt
Building
Story Split Level
Foundation Concrete Perimeter
Sewer Public Sewer
Water Lake Michigan
New Construction false
Schools
Elementary Schools Fieldcrest Elementary School
High Schools Bremen High School
School District 144, 144, 228
Others
HOA Fee Include None
Ownership Fee Simple
Special Listing Condition None
Read Less
© 2024 Listings courtesy of MRED as distributed by MLS GRID. All Rights Reserved.
Bought with Justine Koziel • Zerillo Realty Inc.
GET MORE INFORMATION




