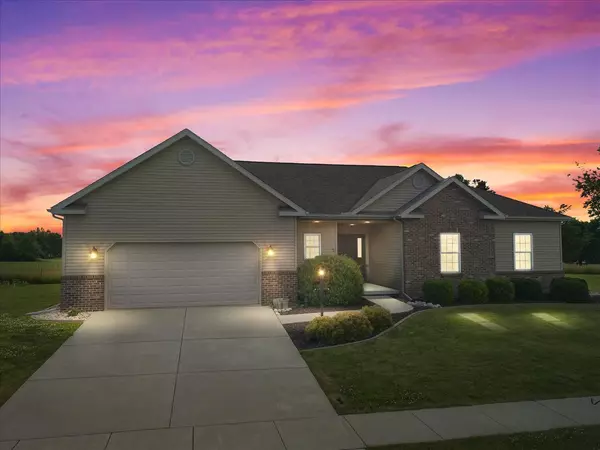For more information regarding the value of a property, please contact us for a free consultation.
5 Sandstone Avenue Carlock, IL 61725
Want to know what your home might be worth? Contact us for a FREE valuation!

Our team is ready to help you sell your home for the highest possible price ASAP
Key Details
Sold Price $300,000
Property Type Single Family Home
Sub Type Detached Single
Listing Status Sold
Purchase Type For Sale
Square Footage 1,639 sqft
Price per Sqft $183
Subdivision Rock Creek
MLS Listing ID 11121723
Sold Date 08/06/21
Style Ranch
Bedrooms 4
Full Baths 3
HOA Fees $10/ann
Year Built 2012
Annual Tax Amount $5,828
Tax Year 2020
Lot Size 0.580 Acres
Lot Dimensions 103 X 124 X 229 X 155 X 59 X 103
Property Description
Gorgeous 2012 built in Rock Creek subdivision in Carlock. This ranch home is 6 miles from Rivian and sits on over a half-acre of land. Main floor features Brazilian cherry wood flooring in the open concept kitchen/ dining area and living room. Kitchen has all stainless appliances and a custom pantry right off the kitchen area for ease in access. Great size master bedroom along with 2 other spacious bedrooms on the main level and the 4th bedroom in the basement with egress. This home comes complete with a fabulously renovated basement in 2017 with all the upgrades including a wet bar that has a custom-made hickory bar top. It has beer on tap with stone wall backing and accent lighting. The carpet in this basement is top of the line and will not disappoint. The basement also features a built-in entertainment center, and the room is wired for surround sound. There is also an office with a built-in desk with workspace for 2, a bedroom, full bathroom and plenty of room for storage. This home was built with 2x6 framing, vaulted ceilings and has been well maintained. Owner pride will beam from this home for sure. It is located in the Unit 5 school district, has access to fiber optic high speed internet with TelStar and is very close to a fabulous park with 2 baseball fields for kids to play at.
Location
State IL
County Mc Lean
Community Park, Sidewalks, Street Lights, Street Paved
Rooms
Basement Full
Interior
Interior Features Vaulted/Cathedral Ceilings, Bar-Wet, Hardwood Floors, First Floor Bedroom, First Floor Laundry, First Floor Full Bath, Built-in Features, Walk-In Closet(s), Open Floorplan
Heating Natural Gas, Forced Air
Cooling Central Air
Fireplaces Number 1
Fireplaces Type Gas Log
Fireplace Y
Appliance Range, Microwave, Dishwasher, Refrigerator, Washer, Dryer, Stainless Steel Appliance(s)
Laundry Gas Dryer Hookup, Electric Dryer Hookup
Exterior
Exterior Feature Patio, Porch
Garage Attached
Garage Spaces 2.0
Waterfront false
View Y/N true
Roof Type Asphalt
Building
Lot Description Irregular Lot
Story 1 Story
Foundation Concrete Perimeter
Sewer Septic-Private
Water Public
New Construction false
Schools
Elementary Schools Carlock Elementary
Middle Schools Parkside Jr High
High Schools Normal Community West High Schoo
School District 5, 5, 5
Others
HOA Fee Include Other
Ownership Fee Simple
Special Listing Condition None
Read Less
© 2024 Listings courtesy of MRED as distributed by MLS GRID. All Rights Reserved.
Bought with McKenzie Sylvester • RE/MAX Rising
GET MORE INFORMATION




