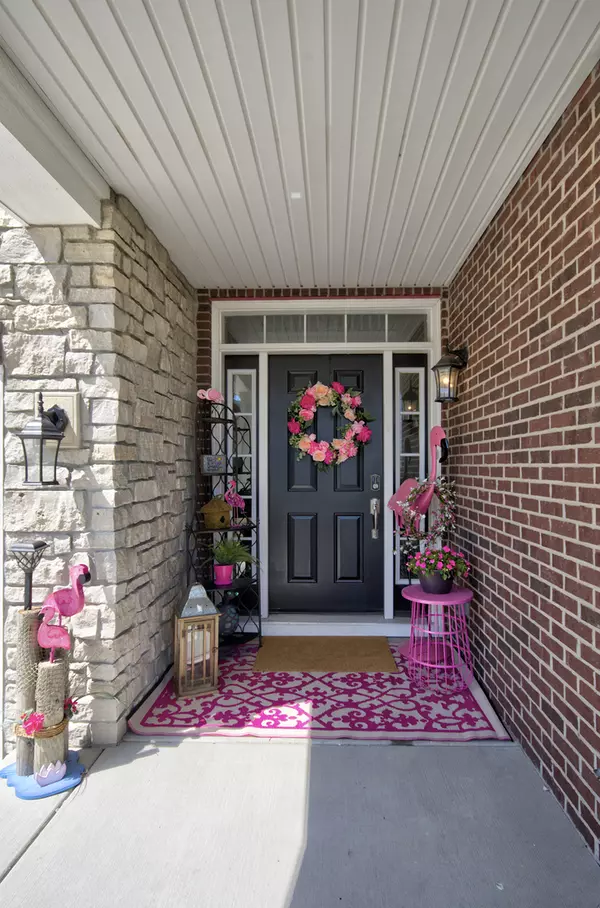For more information regarding the value of a property, please contact us for a free consultation.
21302 S Prairie Landing Lane Shorewood, IL 60404
Want to know what your home might be worth? Contact us for a FREE valuation!

Our team is ready to help you sell your home for the highest possible price ASAP
Key Details
Sold Price $510,000
Property Type Single Family Home
Sub Type Detached Single
Listing Status Sold
Purchase Type For Sale
Square Footage 3,366 sqft
Price per Sqft $151
Subdivision Kipling Estates
MLS Listing ID 11083048
Sold Date 07/30/21
Bedrooms 4
Full Baths 2
Half Baths 1
HOA Fees $35/qua
Year Built 2018
Annual Tax Amount $11,638
Tax Year 2020
Lot Size 0.320 Acres
Lot Dimensions 87X137X111X139
Property Description
An AMAZING home recently built in 2018. This gorgeous home was built by MI Homes. It is their Hudson model, elevation E. The home includes 3400 sq ft, 4 bedrooms, 2.1 baths, main floor office and gourmet kitchen. From the moment you enter the front door, you will be amazed! Beautiful hardwood floors run throughout the main floor. The home is painted neutral colors, has white trim and Craftsman doors. The dining room has an abundance of natural light, a tray ceiling and includes a butlers pantry. The 2 story family room is grand and flows into the gourmet kitchen. The 8 ft island does not disappoint. It is the envy of every chef. There are gorgeous 42" cabinets, Quartz counters, crown molding, a walk in pantry and Stainless Steel appliance package including a double oven. It is a dream home! The main floor also has a private office space with French doors, overlooking the professionally landscaped backyard. As you come in from the 3 car garage, you have a custom built mud room to handle coats, shoes and bags. The master bedroom has a double door entrance, decorative ceiling and private en suite where you will find a soaker tub, separate tile shower, dual vanities and toilet closet. This walk in closet is like no other. The remaining 3 bedrooms are oversized and also have walk in closets. In the 2nd floor laundry, you will also find custom cabinets, quartz counters and plenty of storage. The backyard has a large brick paver patio, professional landscaping and an iron fence. The unfinished basement is another 1500 sq ft just waiting to be finished. The basement has 9 ft ceilings and a bathroom rough in. This home is located in the desired Kipling development and has biking trails, parks and a local pool. It is also located in the Minooka school district. No need to wait 8 months to build your dream home! It is already waiting for you. The seller spared no expense in choosing the perfect upgrades.
Location
State IL
County Will
Community Clubhouse, Park, Pool, Tennis Court(S), Lake, Curbs, Sidewalks, Street Lights, Street Paved
Rooms
Basement Full
Interior
Interior Features Vaulted/Cathedral Ceilings, Hardwood Floors, Second Floor Laundry, Walk-In Closet(s), Open Floorplan
Heating Natural Gas, Forced Air
Cooling Central Air
Fireplace Y
Appliance Double Oven, Microwave, Dishwasher, High End Refrigerator
Laundry Gas Dryer Hookup, Laundry Closet
Exterior
Exterior Feature Patio, Brick Paver Patio, Storms/Screens
Parking Features Attached
Garage Spaces 3.0
View Y/N true
Roof Type Asphalt
Building
Lot Description Corner Lot
Story 2 Stories
Foundation Concrete Perimeter
Sewer Public Sewer
Water Public
New Construction false
Schools
High Schools Minooka Community High School
School District 201, 201, 111
Others
HOA Fee Include Insurance,Clubhouse,Pool
Ownership Fee Simple w/ HO Assn.
Special Listing Condition None
Read Less
© 2024 Listings courtesy of MRED as distributed by MLS GRID. All Rights Reserved.
Bought with Linda Zielinski • Berkshire Hathaway HomeServices Chicago
GET MORE INFORMATION




