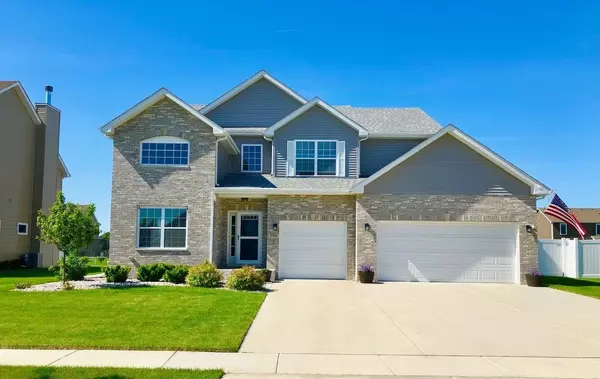For more information regarding the value of a property, please contact us for a free consultation.
27329 W Deer Hollow Lane Channahon, IL 60410
Want to know what your home might be worth? Contact us for a FREE valuation!

Our team is ready to help you sell your home for the highest possible price ASAP
Key Details
Sold Price $401,705
Property Type Single Family Home
Sub Type Detached Single
Listing Status Sold
Purchase Type For Sale
Square Footage 2,960 sqft
Price per Sqft $135
Subdivision Woods Of Aux Sable
MLS Listing ID 11040767
Sold Date 08/06/21
Bedrooms 4
Full Baths 2
Half Baths 1
Year Built 2021
Annual Tax Amount $490
Tax Year 2019
Lot Size 0.360 Acres
Lot Dimensions 15899
Property Description
NEW CONSTRUCTION ready for you to enjoy your summer in! Gardner Homes ARRINGTON model. You will be overwhelmed by this grand four-bedroom, two and a half bath home. This brilliant home, with it's stately exterior and elegant hip roof with matching three car garage, conveys a truly resplendent living space! The home features a spacious 2960 square feet with a full basement. The open gourmet kitchen, formal dining room and family room provide an expansive look to dazzle guests! This gorgeous home comes complete with solid granite counter tops, plank flooring, and your choice of appliances. An additional room on your main floor is perfect for an office, play room, or guest room. Consider a main floor laundry room as well! Four spacious, luxurious bedrooms and two baths await you upstairs! Large primary bedroom includes a walk in closet and primary bathroom. Enjoy all of what Channahon has to offer being close to Route 6 and Ridge Road. Quick access to Arroyo Trails and Mckinley Woods for nature lovers. Channahon Park District! Aux Sable Elementary! Minooka Intermediate, Junior High, and High School! Pictures are from a similar model home. Home to be complete in May.
Location
State IL
County Grundy
Community Park, Curbs, Sidewalks, Street Lights, Street Paved
Rooms
Basement Full
Interior
Interior Features First Floor Laundry, Walk-In Closet(s)
Heating Natural Gas, Forced Air
Cooling Central Air
Fireplace Y
Appliance Range, Microwave, Dishwasher, Refrigerator
Laundry Gas Dryer Hookup, Sink
Exterior
Garage Attached
Garage Spaces 3.0
Waterfront false
View Y/N true
Building
Story 2 Stories
Sewer Public Sewer
Water Public
New Construction true
Schools
Elementary Schools Aux Sable Elementary School
Middle Schools Minooka Junior High School
High Schools Minooka Community High School
School District 201, 201, 111
Others
HOA Fee Include None
Ownership Fee Simple
Special Listing Condition None
Read Less
© 2024 Listings courtesy of MRED as distributed by MLS GRID. All Rights Reserved.
Bought with Stephanie Miller • Redfin Corporation
GET MORE INFORMATION




