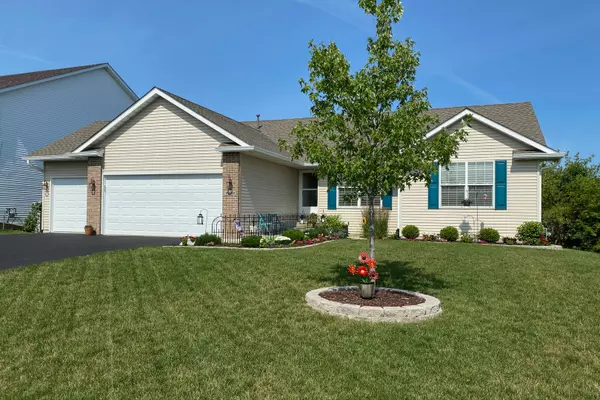For more information regarding the value of a property, please contact us for a free consultation.
6320 Crystal Brook Lane Machesney Park, IL 61115
Want to know what your home might be worth? Contact us for a FREE valuation!

Our team is ready to help you sell your home for the highest possible price ASAP
Key Details
Sold Price $231,000
Property Type Single Family Home
Sub Type Detached Single
Listing Status Sold
Purchase Type For Sale
Square Footage 1,348 sqft
Price per Sqft $171
MLS Listing ID 11143643
Sold Date 08/06/21
Bedrooms 3
Full Baths 2
HOA Fees $5/ann
Year Built 2015
Annual Tax Amount $4,125
Tax Year 2020
Lot Size 0.280 Acres
Lot Dimensions 73.00 X 169.45 X 73.78 X 158.71
Property Description
GORGEOUS, CLEAN, AND MOVE-IN READY RANCH WITH EXPOSED LL WALKOUT! This home boasts an open floor plan, 6 panel doors, white trim, & beautiful new hardwood floors throughout. The great room has cathedral ceilings, a wood fireplace with gas insert, & is open to the bright kitchen and dining area. The open eat-in kitchen features SS appliances, granite countertops, stepped cabinetry w/crown, a breakfast bar w/pendant lighting, & sliders that lead out to the newly stained balcony deck. The MBR has a private bath & walk-in closet. The lower level is fully exposed w/walkout, and ready for future expansion, complete with a 3rd bathroom rough-in & 9'ceilings. The walkout leads to a fenced area in the backyard, with plenty more yard beyond the fence. A/C/humidifier 2021, water heater 2019, roof & gutters 2021, 2020 hardwood, bathroom updated, new refrigerator, new dryer. MOVIE THEATRES, ROCK CUT STATE PARK, COUNTY FOREST PRESERVE, AND ACCESS TO I-90 ALL RIGHT AROUND THE CORNER!
Location
State IL
County Winnebago
Rooms
Basement Full, Walkout
Interior
Interior Features Vaulted/Cathedral Ceilings, Hardwood Floors, First Floor Bedroom, First Floor Laundry, First Floor Full Bath, Walk-In Closet(s), Ceiling - 9 Foot, Open Floorplan, Some Wood Floors, Granite Counters
Heating Natural Gas, Forced Air
Cooling Central Air
Fireplaces Number 1
Fireplace Y
Appliance Range, Microwave, Dishwasher, Refrigerator, Washer, Dryer, Disposal, Water Softener Owned
Exterior
Exterior Feature Deck
Garage Attached
Garage Spaces 3.0
Waterfront false
View Y/N true
Roof Type Asphalt
Building
Lot Description Fenced Yard
Story 1 Story
Sewer Public Sewer
Water Public
New Construction false
Schools
Elementary Schools Spring Creek Elementary School
Middle Schools Eisenhower Middle School
High Schools Guilford High School
School District 205, 205, 205
Others
HOA Fee Include None
Ownership Fee Simple
Special Listing Condition None
Read Less
© 2024 Listings courtesy of MRED as distributed by MLS GRID. All Rights Reserved.
Bought with Bradley Martin • Dickerson & Nieman Realtors
GET MORE INFORMATION




