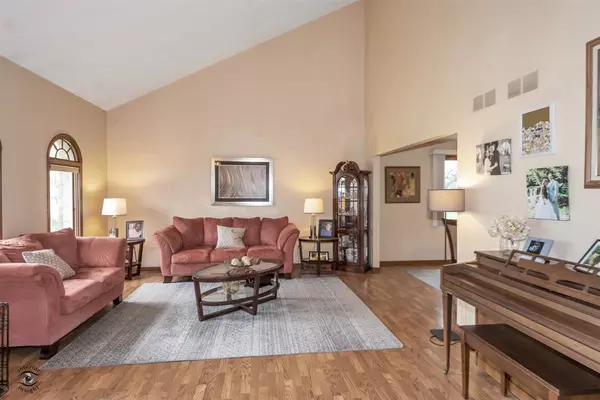For more information regarding the value of a property, please contact us for a free consultation.
15039 Glen View Court Homer Glen, IL 60491
Want to know what your home might be worth? Contact us for a FREE valuation!

Our team is ready to help you sell your home for the highest possible price ASAP
Key Details
Sold Price $423,000
Property Type Single Family Home
Sub Type Detached Single
Listing Status Sold
Purchase Type For Sale
Square Footage 2,798 sqft
Price per Sqft $151
MLS Listing ID 11049534
Sold Date 08/05/21
Style Ranch
Bedrooms 4
Full Baths 2
Half Baths 1
Year Built 1987
Annual Tax Amount $10,826
Tax Year 2019
Lot Size 1.000 Acres
Lot Dimensions 160X30X343X170X247
Property Description
Unique and spacious with room to grow! Two-story on a professionally landscaped 1 full acre! W/ Scenic view's on a dead-end road for privacy! Minutes to 355 in schools. Full basement! Tons of storage. Extra wide driveway! Finished three car garage with Epoxy floors! Extra large family room with Real wood floors, fireplace, and sliding glass doors leading to your spacious Backyard includes spacious concrete pad once used for basketball court, Composite deck! Tons of large windows to let in all the natural light. Granite countertops, eat at Island for breakfast area. Surrounded by windows! Can lights , stainless steel appliances. Master suite includes walk-in closet, bathroom with Jacuzzi tub, and separate walk-in shower with tile. Basement partially finished. 7 1/2 foot ceilings. Property has private well and septic.
Location
State IL
County Will
Community Curbs, Gated, Sidewalks, Street Lights, Street Paved
Rooms
Basement Full
Interior
Interior Features Vaulted/Cathedral Ceilings, Hardwood Floors, First Floor Laundry, First Floor Full Bath, Walk-In Closet(s), Open Floorplan
Heating Natural Gas, Forced Air
Cooling Central Air
Fireplaces Number 1
Fireplaces Type Wood Burning, Gas Starter, Heatilator
Fireplace Y
Appliance Range, Microwave, Dishwasher
Laundry Gas Dryer Hookup, In Unit
Exterior
Exterior Feature Deck, Patio
Garage Attached
Garage Spaces 3.0
Waterfront false
View Y/N true
Roof Type Asphalt
Building
Lot Description Cul-De-Sac, Landscaped, Mature Trees
Story 2 Stories
Foundation Concrete Perimeter
Sewer Septic-Private
Water Private Well
New Construction false
Schools
School District 33C, 33C, 205
Others
HOA Fee Include None
Ownership Fee Simple
Special Listing Condition None
Read Less
© 2024 Listings courtesy of MRED as distributed by MLS GRID. All Rights Reserved.
Bought with Steve Rozhon • Crosstown Realtors, Inc.
GET MORE INFORMATION




