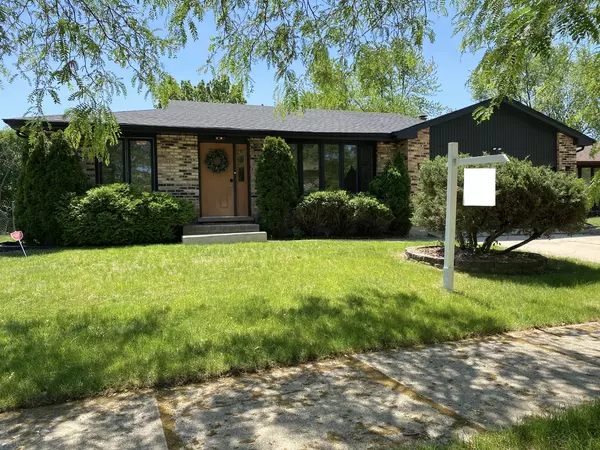For more information regarding the value of a property, please contact us for a free consultation.
865 Campus Avenue Matteson, IL 60443
Want to know what your home might be worth? Contact us for a FREE valuation!

Our team is ready to help you sell your home for the highest possible price ASAP
Key Details
Sold Price $260,000
Property Type Single Family Home
Sub Type Detached Single
Listing Status Sold
Purchase Type For Sale
Square Footage 2,625 sqft
Price per Sqft $99
Subdivision Highlands
MLS Listing ID 10997819
Sold Date 08/12/21
Style Ranch
Bedrooms 4
Full Baths 3
Year Built 1979
Annual Tax Amount $6,749
Tax Year 2019
Lot Size 7,927 Sqft
Lot Dimensions 60X150
Property Description
*PRICE IMPROVEMENT* BRAND NEW ROOF AND GUTTERS! This easy-care, casual living 4 bedroom, 3 full bathroom, single story raised ranch with finished basement, 2 car garage, and back patio and deck lives much larger than it looks from the street. Total 2600 sq ft of living space! All NEW luxury vinyl plank and NEW carpet flooring for ease of care is installed throughout. NEW lighting in nearly every room, with recessed can lighting on NEW dimmer switches, and NEW decorator paddle switches through out. NEW paint throughout and updated kitchen with all NEW appliances including garbage disposal, and washer and dryer. NEW front door and side light windows. Natural light filled large living room. Large kitchen with NEW window looking out to backyard connected to large dining room with gas/wood fireplace to gather around and entertain. Large wood back deck with NEW stain and patio with dining room and primary bedroom access. Fenced in back yard with mature shade giving tree. Primary bedroom has walk in closet and private bathroom. Other 2 upstairs bedrooms with newer windows, and full bathroom off hallway. Full finished basement with family room, office, and 4th bedroom. Large spa bathroom in basement with two person jetted tub. Large laundry room with mechanicals including NEW 50 gallon water heater and plenty of storage space. 2 car garage with plenty of space for storage and working. Newer garage door with NEW garage door opener. Walking distance to Matteson Public Library and Oakwood Park. Convenient to the new Pete's Market grocery store and area dining and shopping. Easy access to 57 to the Lincoln Highway for a quick commute.
Location
State IL
County Cook
Community Sidewalks, Street Lights, Street Paved
Rooms
Basement Full
Interior
Interior Features First Floor Bedroom, First Floor Full Bath, Walk-In Closet(s), Open Floorplan, Some Carpeting, Some Window Treatmnt, Drapes/Blinds, Granite Counters, Separate Dining Room
Heating Natural Gas
Cooling Central Air
Fireplaces Number 1
Fireplaces Type Wood Burning, Gas Starter
Fireplace Y
Appliance Range, Microwave, Dishwasher, Refrigerator, Washer, Dryer, Disposal, Stainless Steel Appliance(s), Front Controls on Range/Cooktop, Gas Oven, Range Hood
Laundry In Unit
Exterior
Exterior Feature Deck, Patio
Garage Attached
Garage Spaces 2.0
Waterfront false
View Y/N true
Roof Type Asphalt
Building
Lot Description Fenced Yard
Story Raised Ranch
Foundation Concrete Perimeter
Sewer Public Sewer
Water Public
New Construction false
Schools
Elementary Schools Arcadia Elementary School
Middle Schools O W Huth Middle School
High Schools Rich Central Campus High School
School District 162, 162, 227
Others
HOA Fee Include None
Ownership Fee Simple
Special Listing Condition Home Warranty
Read Less
© 2024 Listings courtesy of MRED as distributed by MLS GRID. All Rights Reserved.
Bought with Victoria Lloyd • HomeSmart Realty Group
GET MORE INFORMATION




